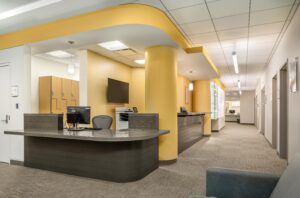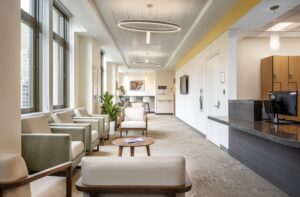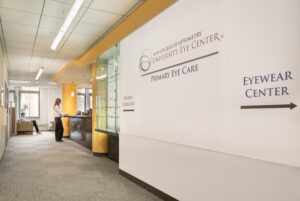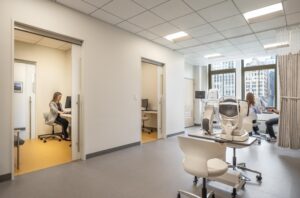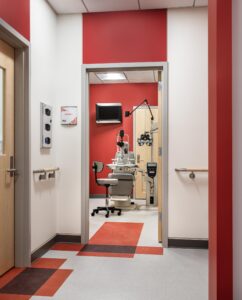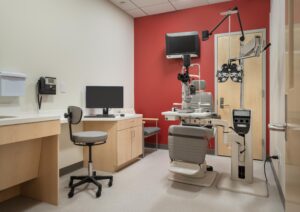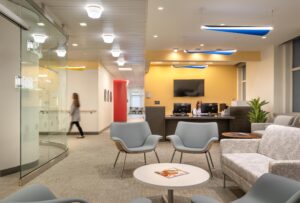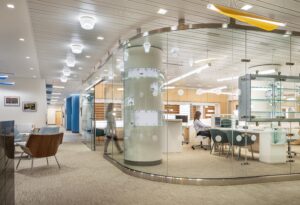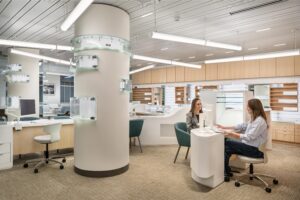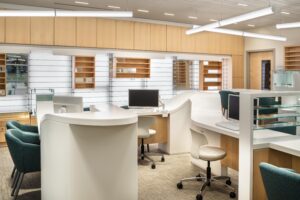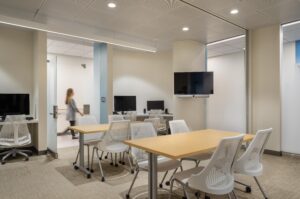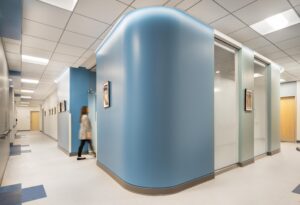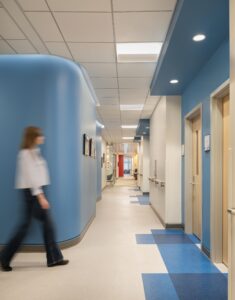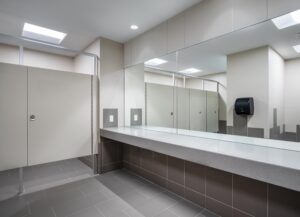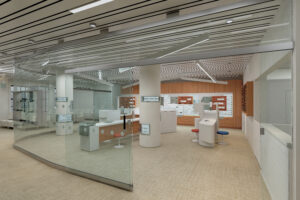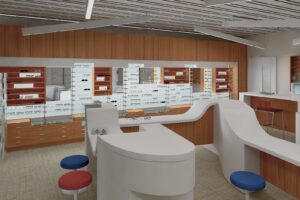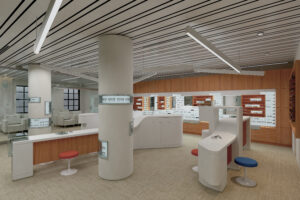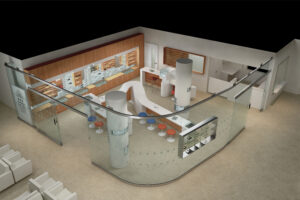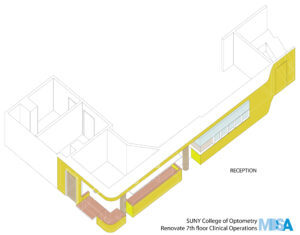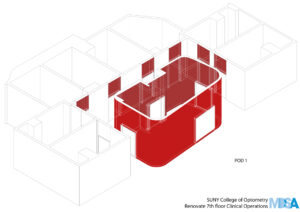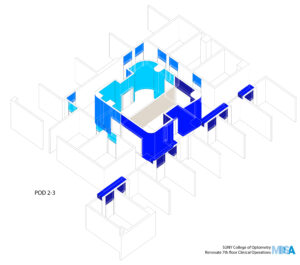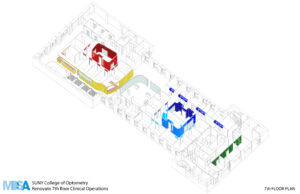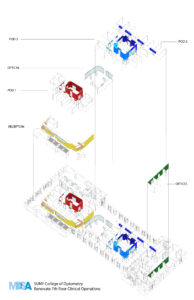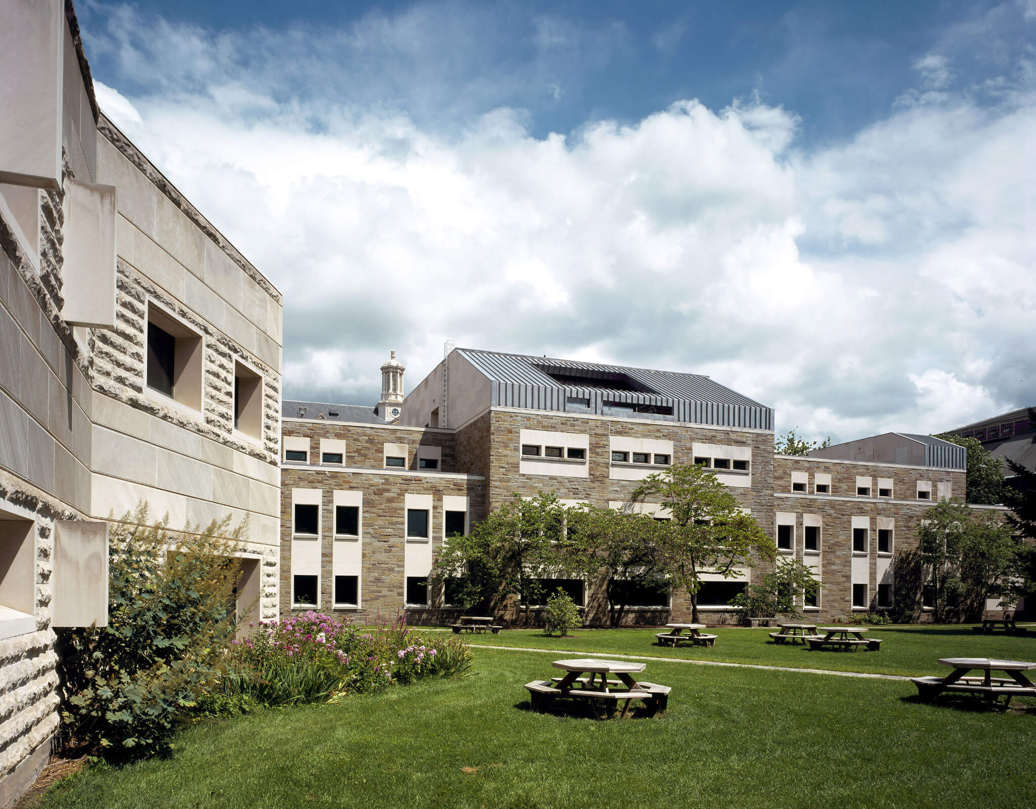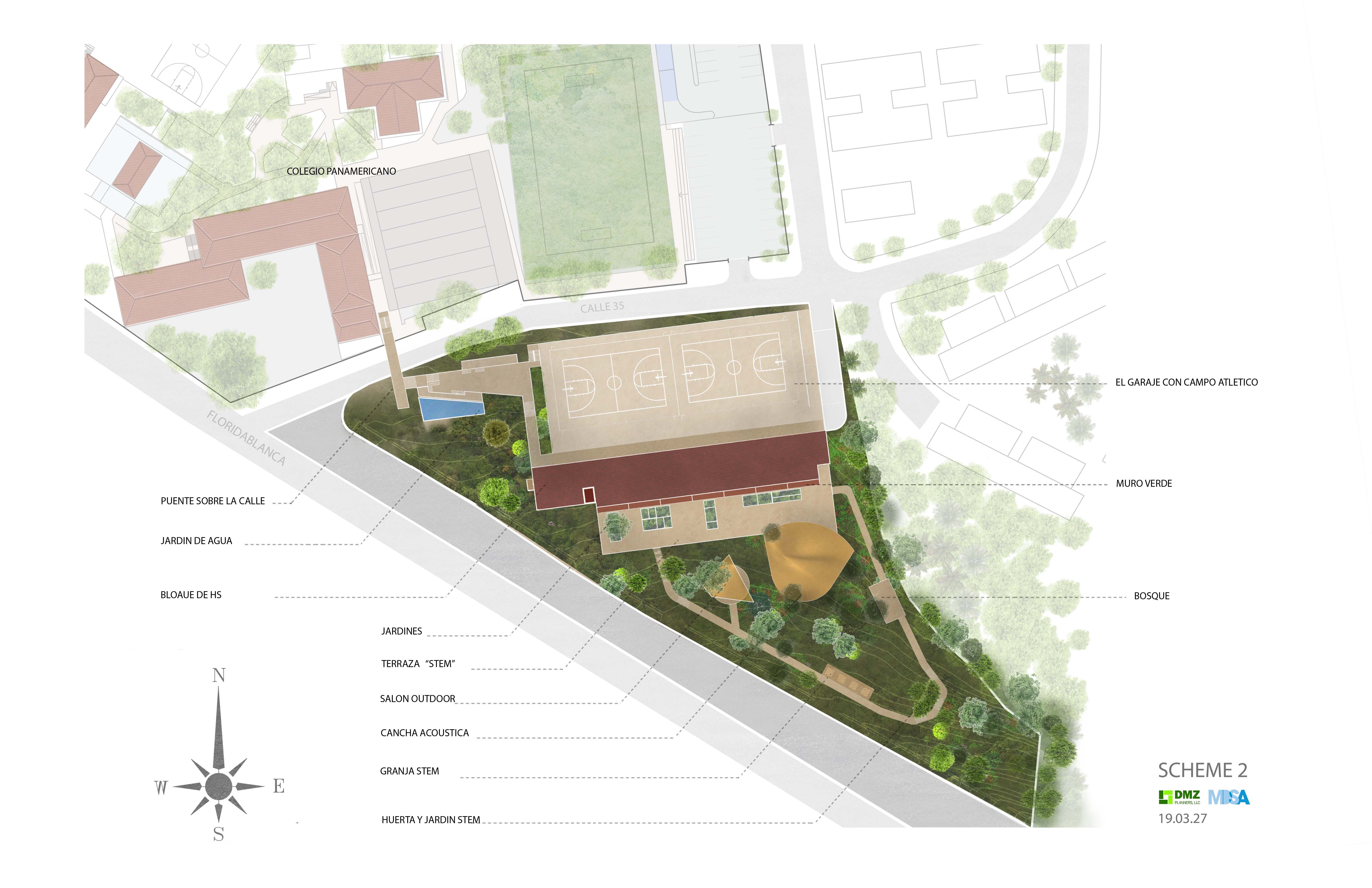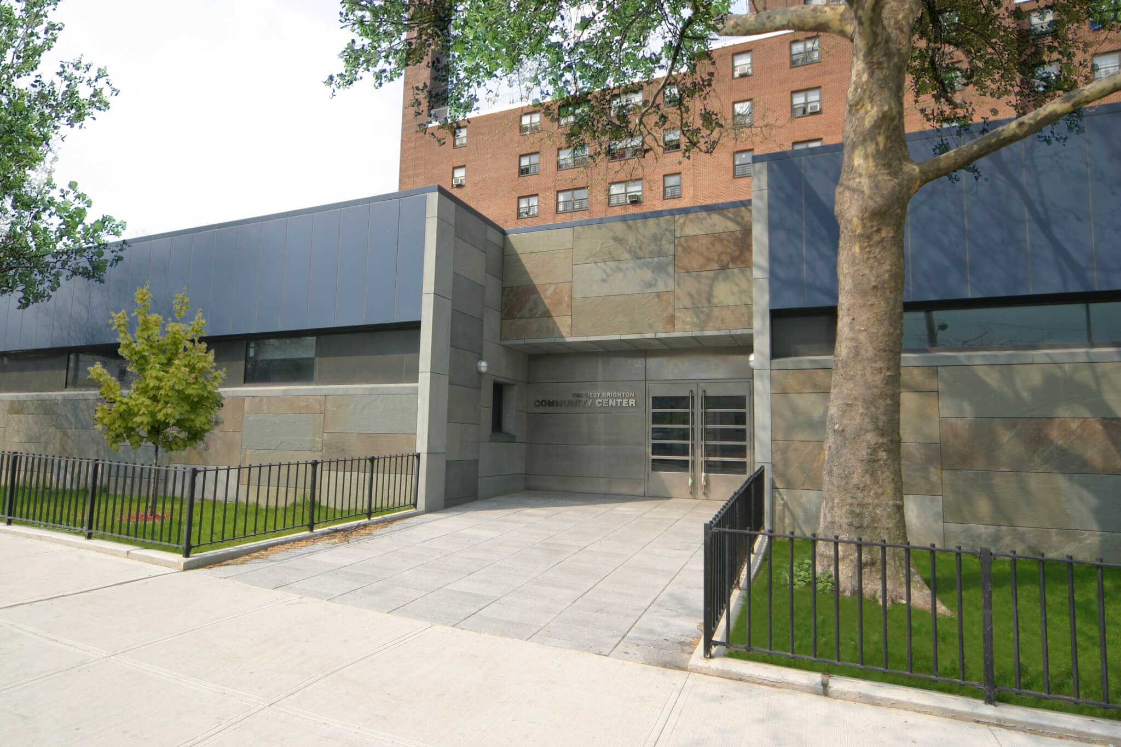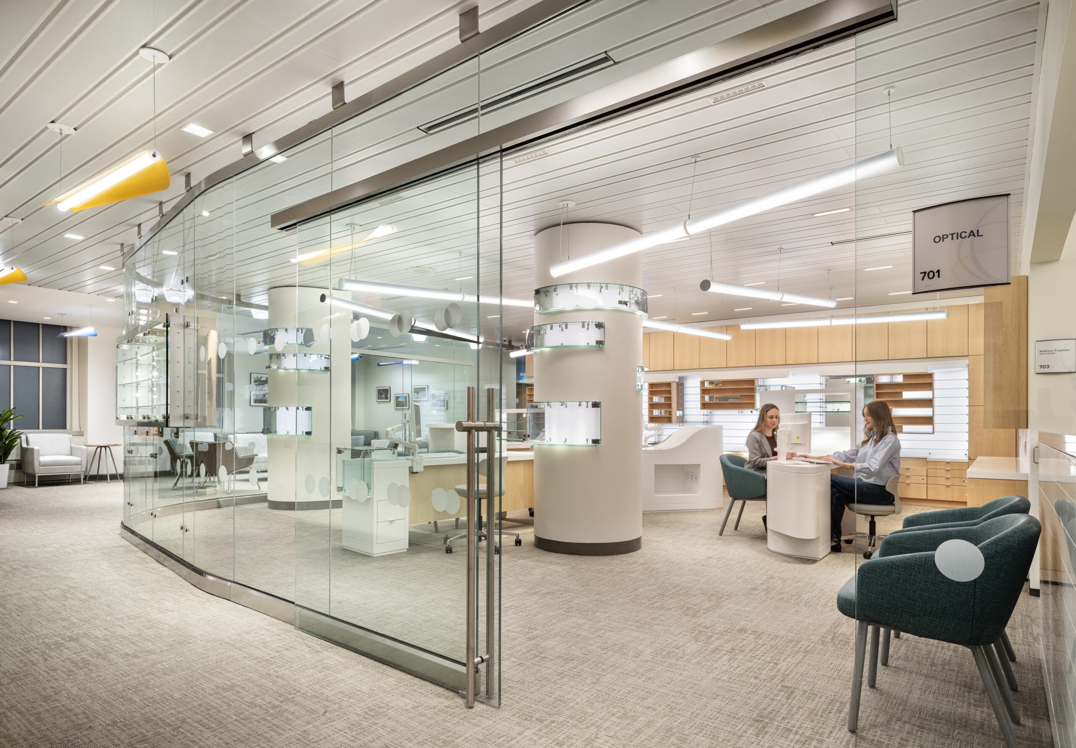
The 7th floor of SUNY College of Optometry’s midtown Manhattan campus—home to the University Eye Center—has undergone a full-floor transformation.
As the College’s primary clinical teaching space and a public-facing eye care facility, the renovation reimagines the entire floor to better support patient exams, research, and optical retail.
The new layout organizes 24 exam rooms into three “pods” of eight rooms, each anchored by a central faculty room. This configuration enhances both clinical teaching and patient care, allowing for efficient supervision and collaboration. Each pod is distinguished by materiality, color, and texture, creating a clear and intuitive wayfinding system for patients, students, and staff.
To streamline circulation and reduce crowding, the design introduces two decentralized waiting areas: one near the southern reception for check-in and intake, and a second centrally located for patients awaiting exams. Check-out counters are positioned along the visitor’s path to the exit, improving flow and minimizing bottlenecks.
Client
Agency
State University Construction Fund
Completion Date
Spring 2025
Size
13,825 GSF
Services Provided
Renovation, Full Architectural Services, Programming, Feasibility Study
Project Type
Higher Education, Healthcare
At the heart of the plan is the 800-square-foot, glass-enclosed Essilor Eyewear Center, now prominently located adjacent to the main lobby. The new retail space features curved glass walls, custom lighting, and modern displays showcasing over 1,000 frames. The renovation also includes widened corridors, updated testing rooms, renovated offices, and ADA-compliant restrooms, all designed to accommodate new equipment and improve accessibility for patients with low vision or mobility aids.
The building remained fully occupied during construction. Clinical and teaching operations were temporarily relocated to a swing space on another floor, allowing the project to proceed with minimal disruption.
“The redesigned space serves as a contemporary model for the convergence of patient care, education, and research.”
– Liduvina Martinez-Gonzalez, Vice President for Clinical Administration and Executive Director of University Eye Center

