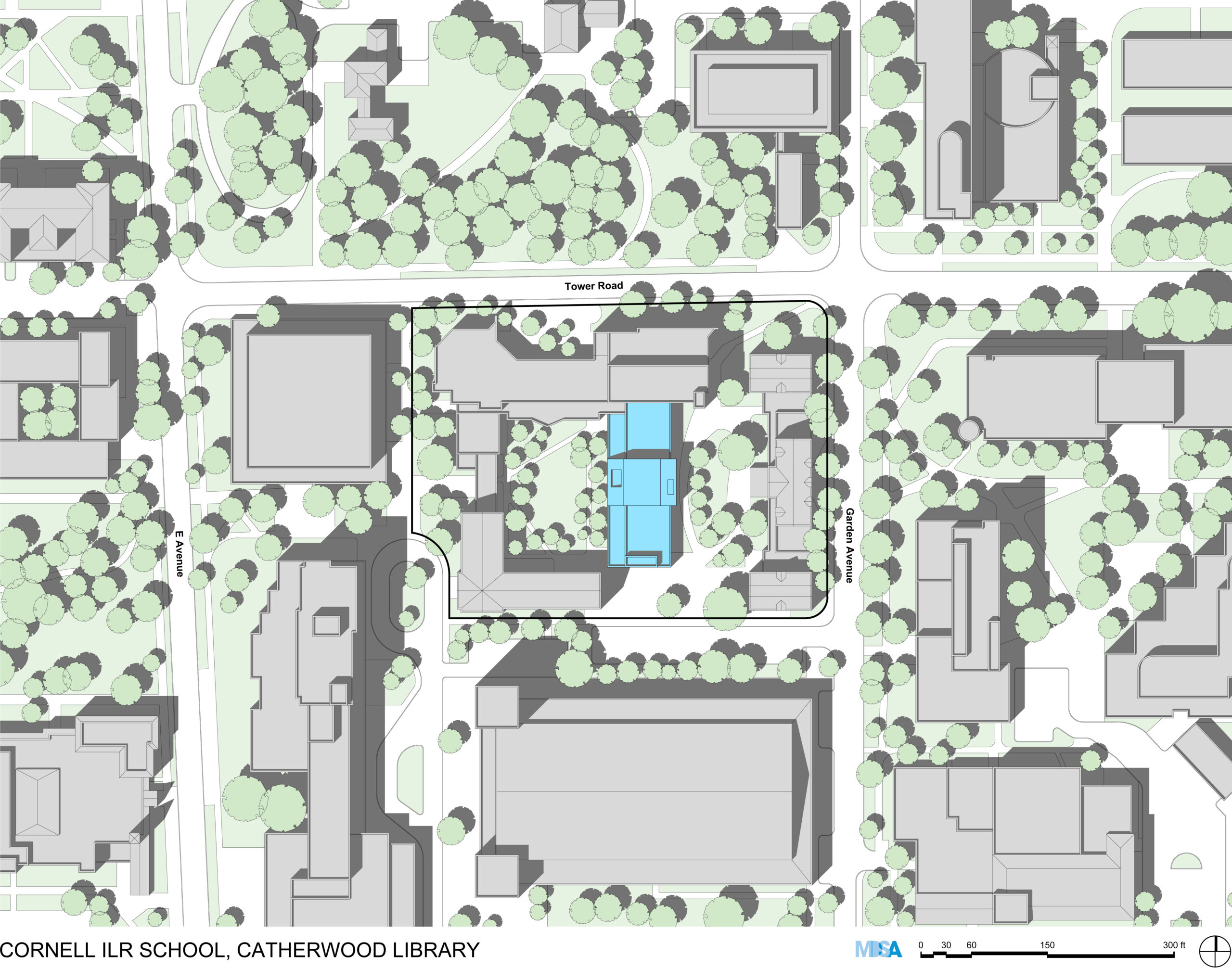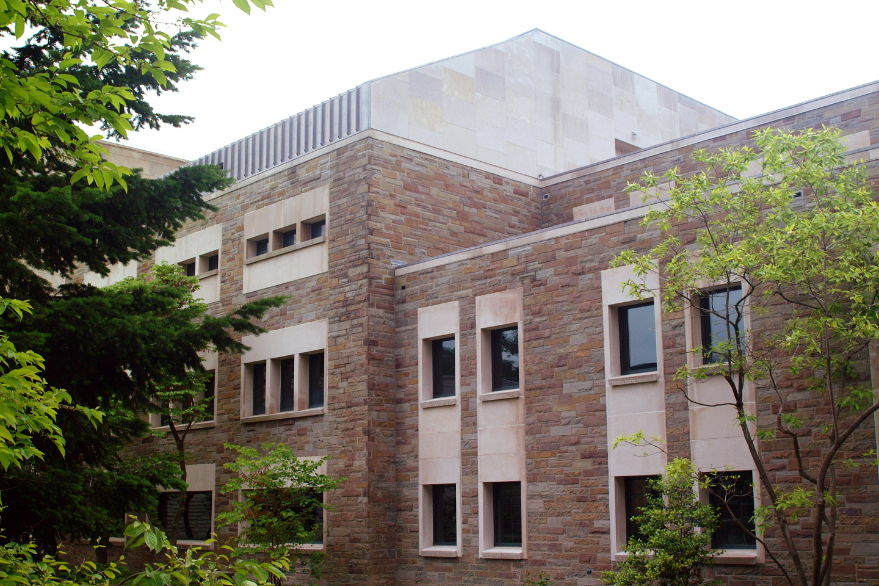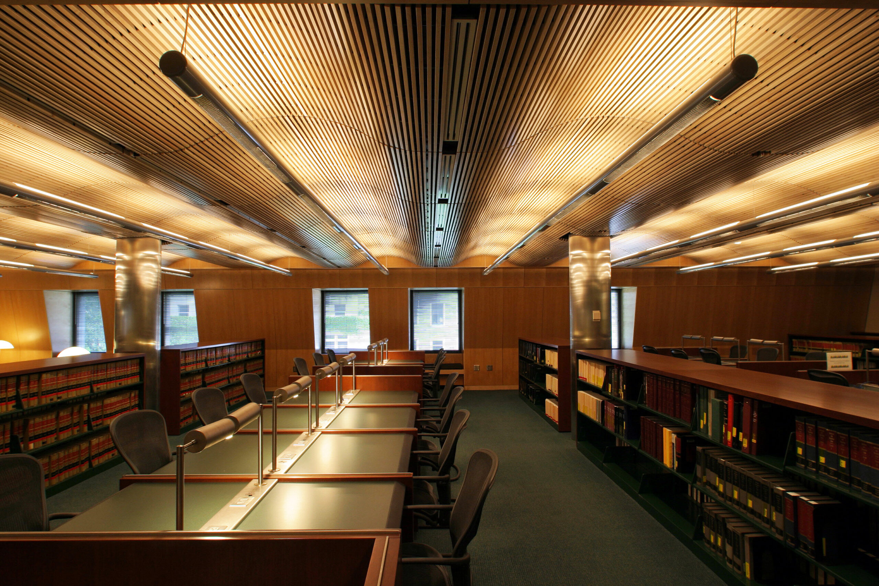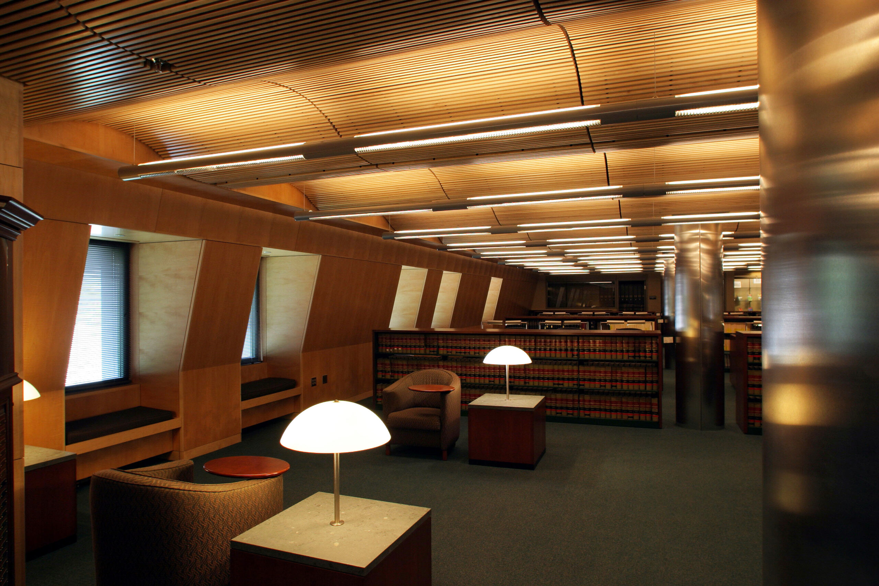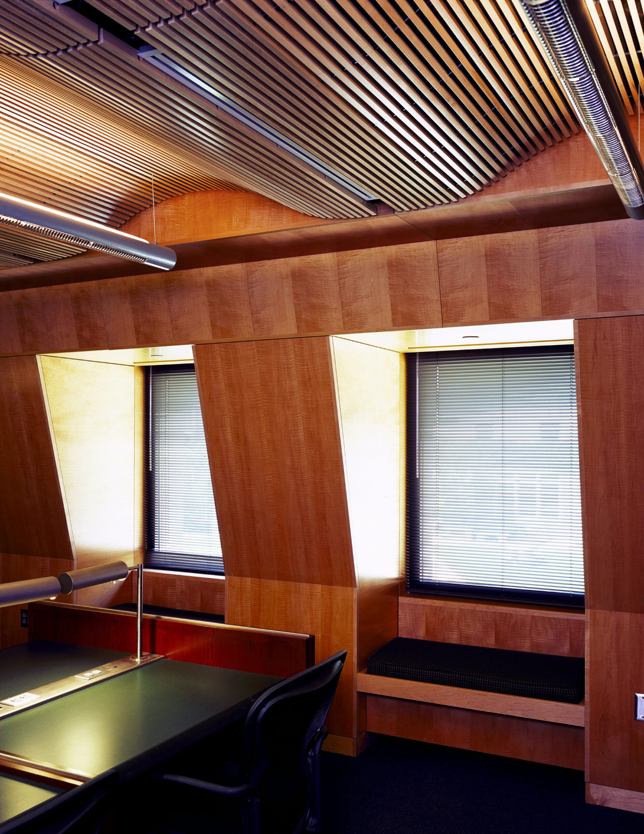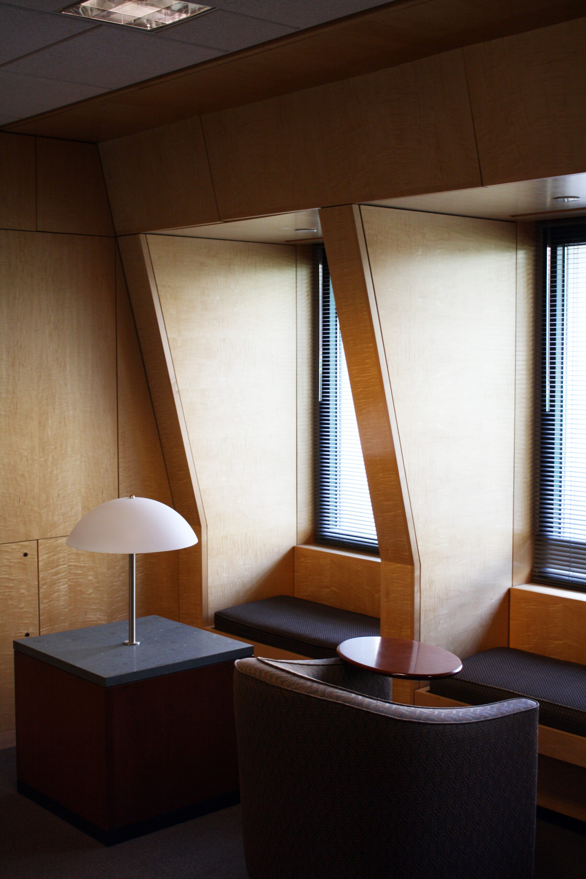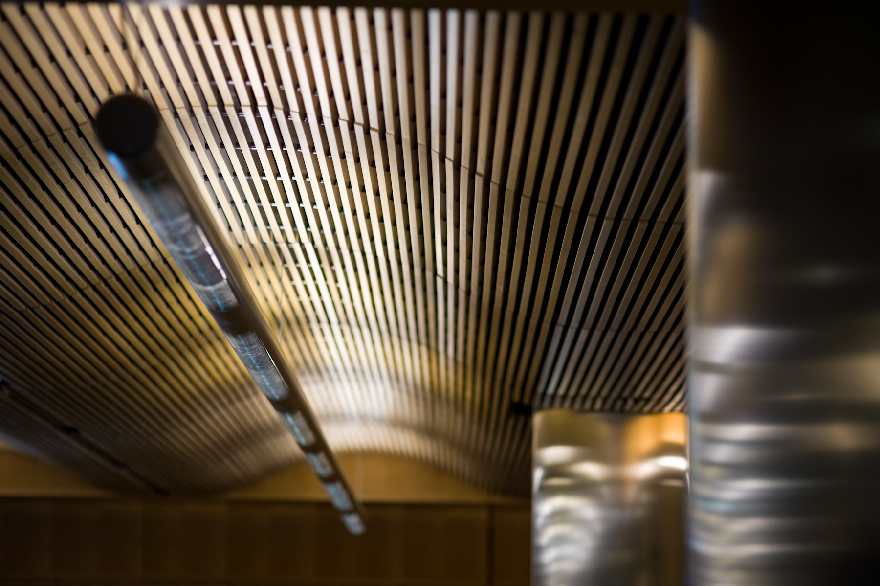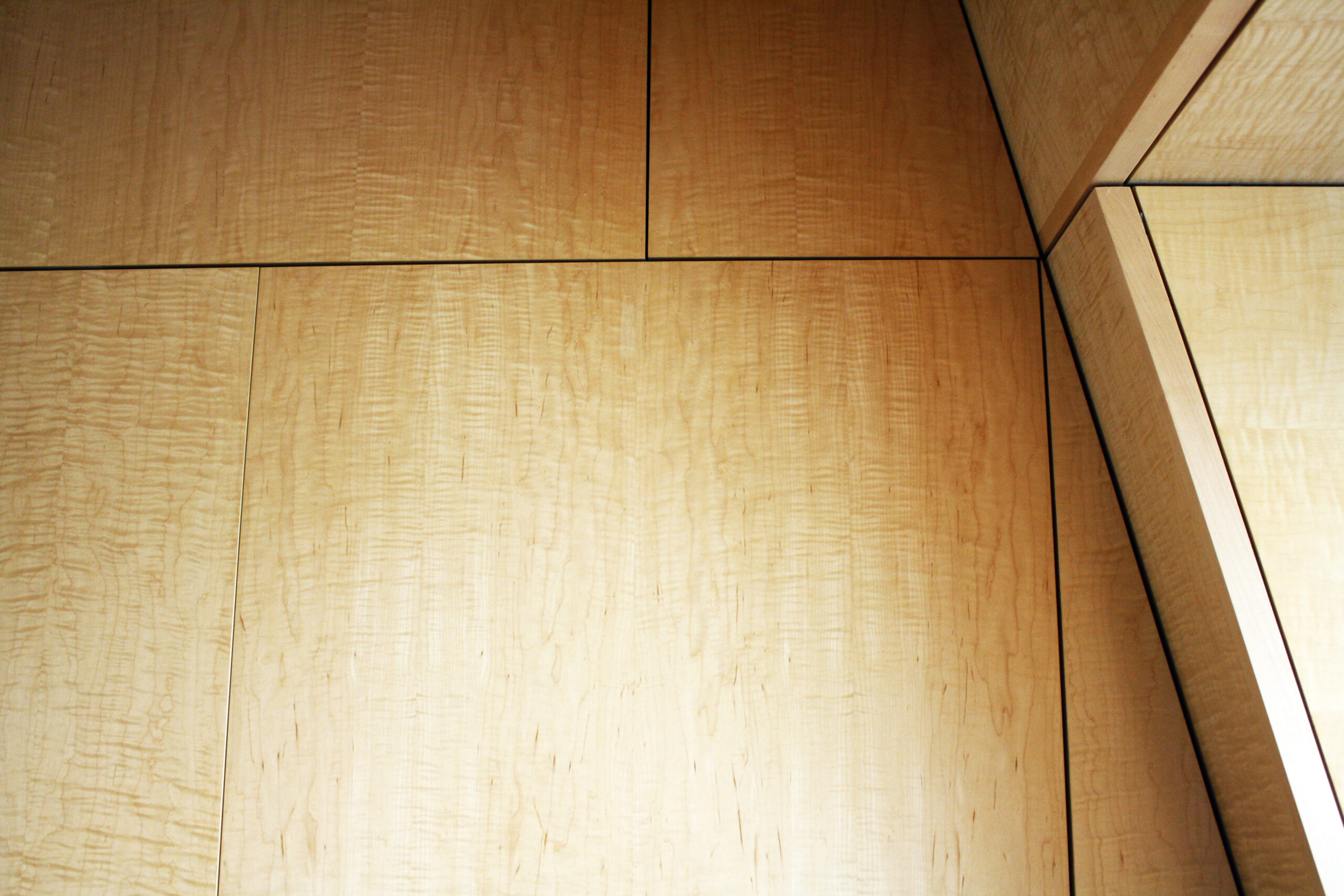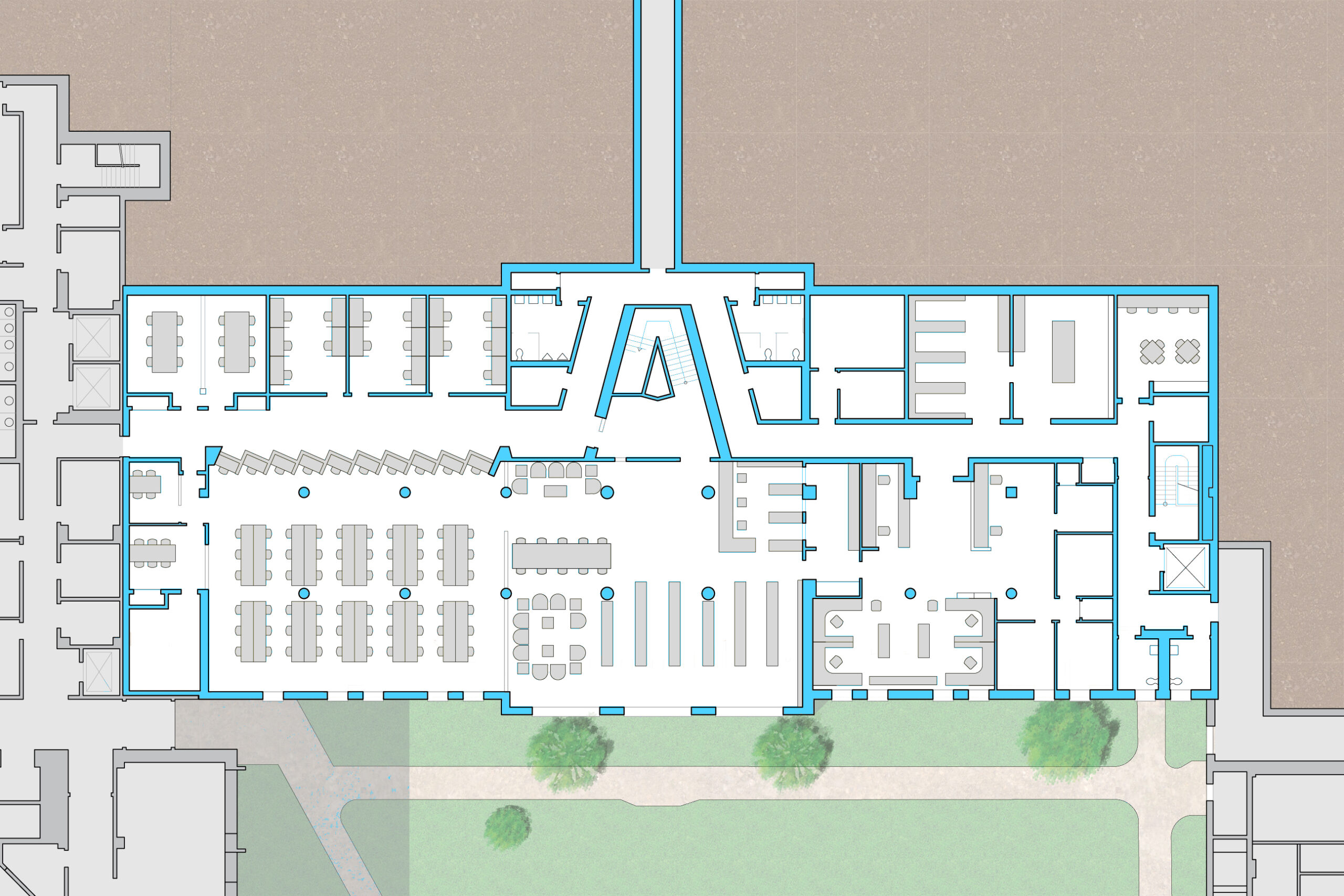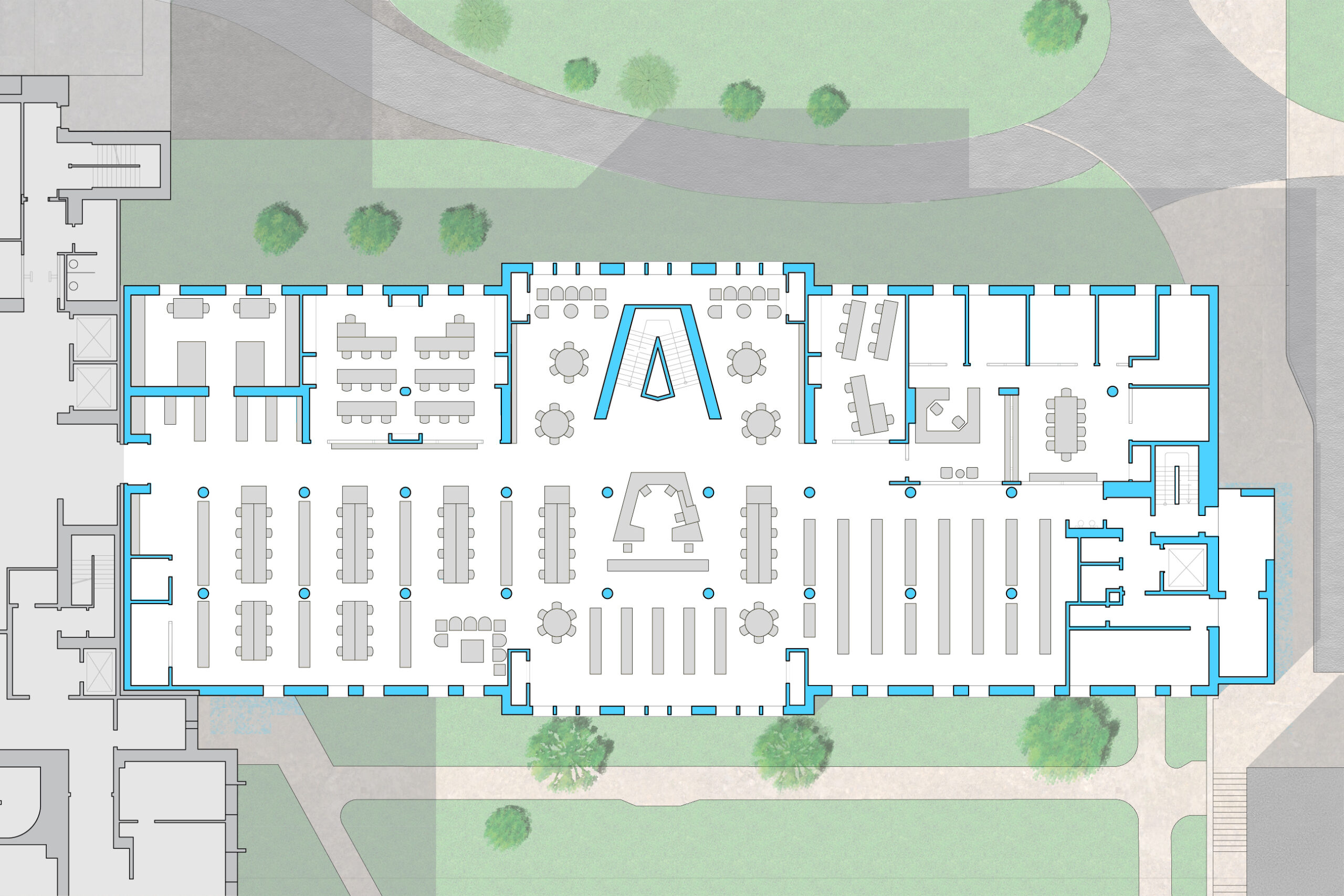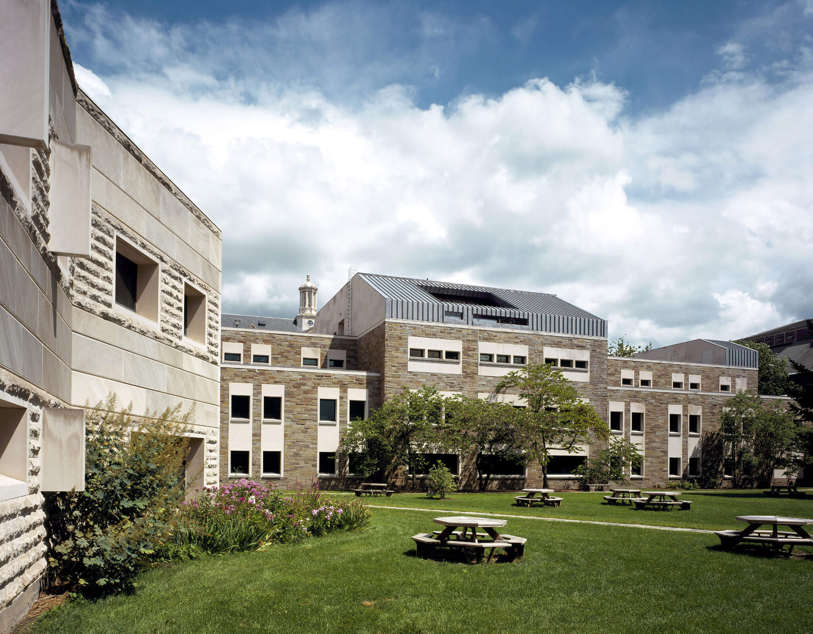
Herbert Beckhard and Frank Richlan Associates with Michael Szerbaty
This 48,000 sq. ft. complete renovation and modernization of an internationally known library introduces flexible and varied user and support spaces. The design integrates the latest building systems in a tightly coordinated zone within limited floor-to-floor heights.
The second phase of the three-phase modernization and expansion of Cornell’s ILR School, the $6.3 million upgrade offers visually dynamic interiors that reflect the latest ideas in pedagogy and research. Its spaces include open reading rooms, two circulation desks, reference rooms, silent reading center, study areas, electronic classroom, computer labs, open and reserve stacks, processing areas and staff offices.
An undulating wood panel ceiling animates the interiors while accommodating the building systems. Perimeter wall soffits that enclose the principal ductwork create seating study alcoves at windows. The building’s exterior renovation included repairing deteriorating conditions, constructing a new mechanical penthouse, and upgrading the structure’s fenestration to current energy standards.
