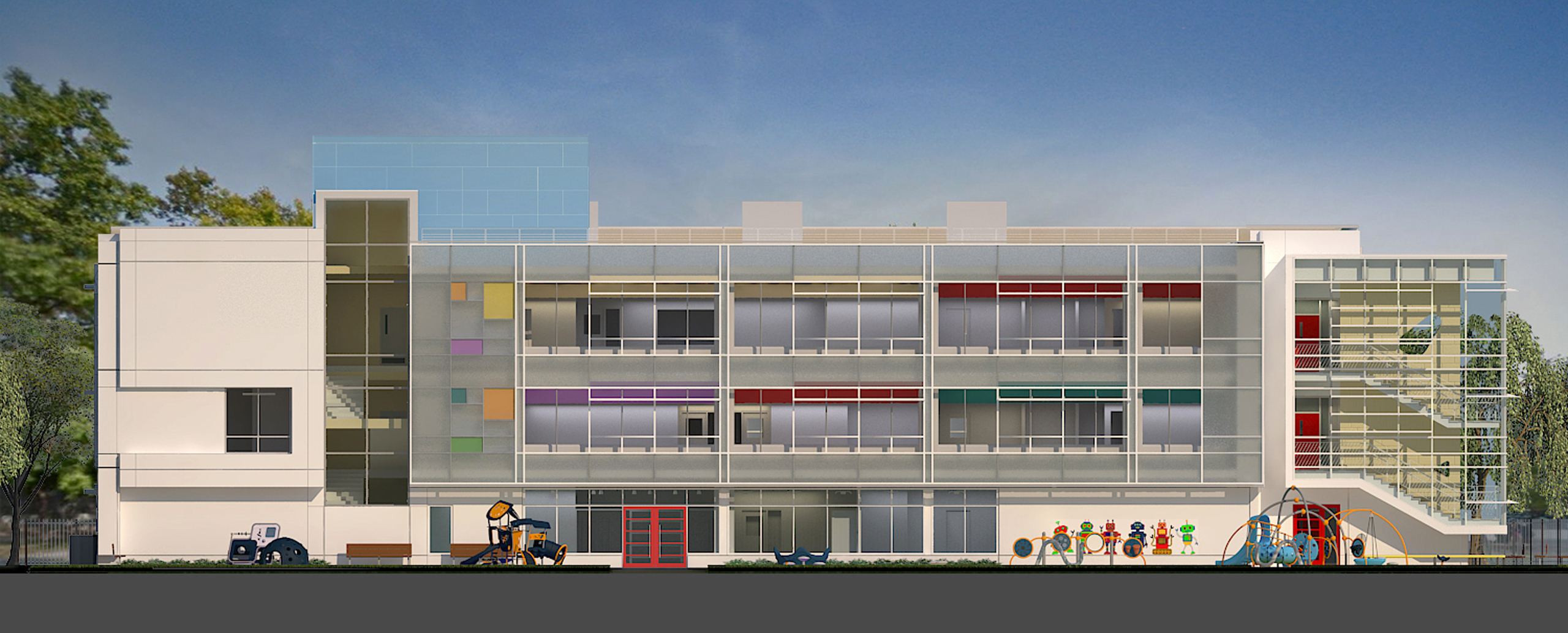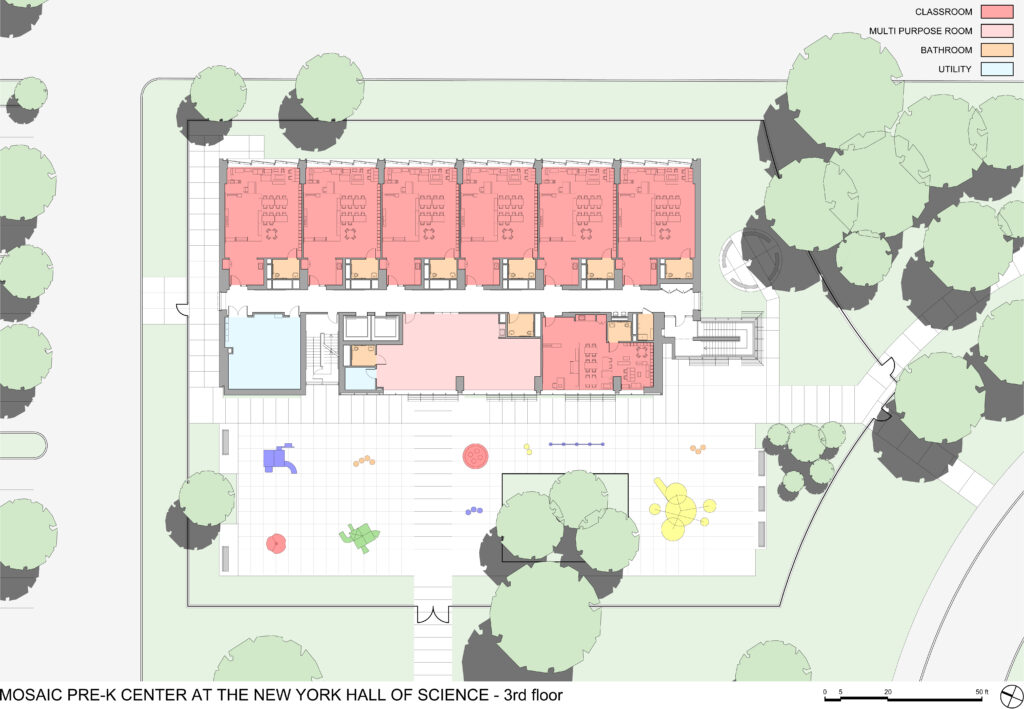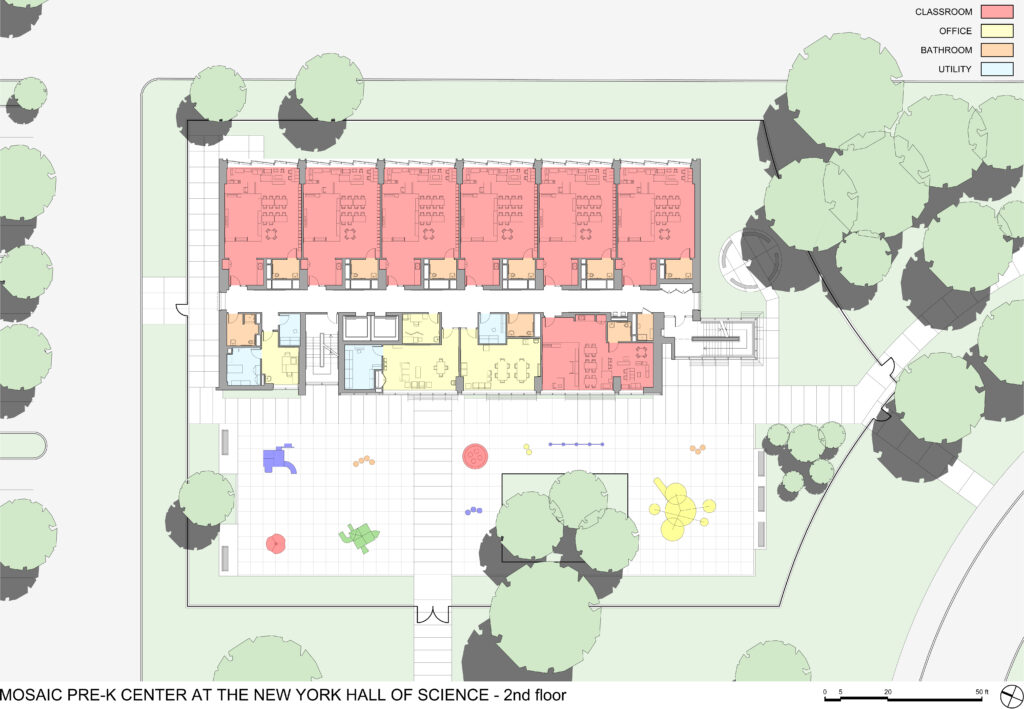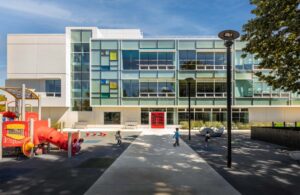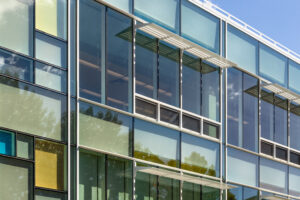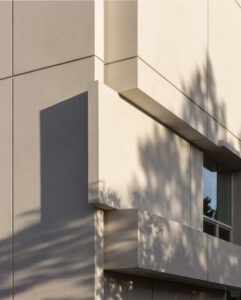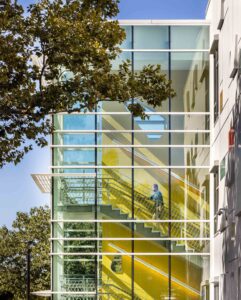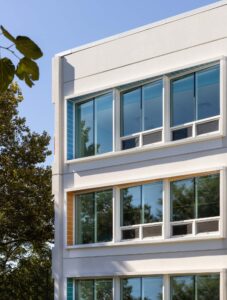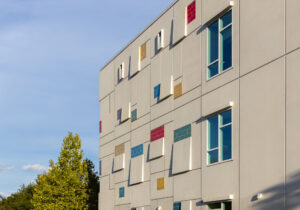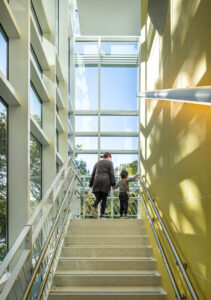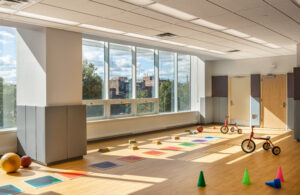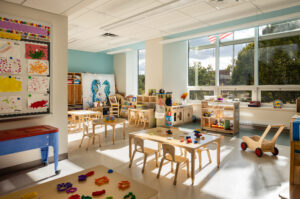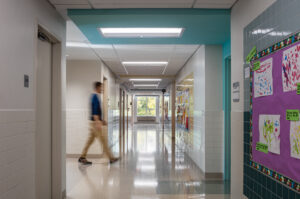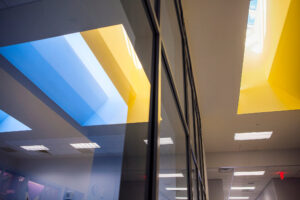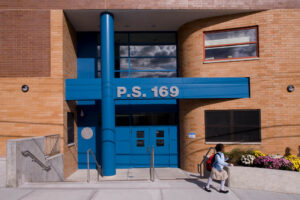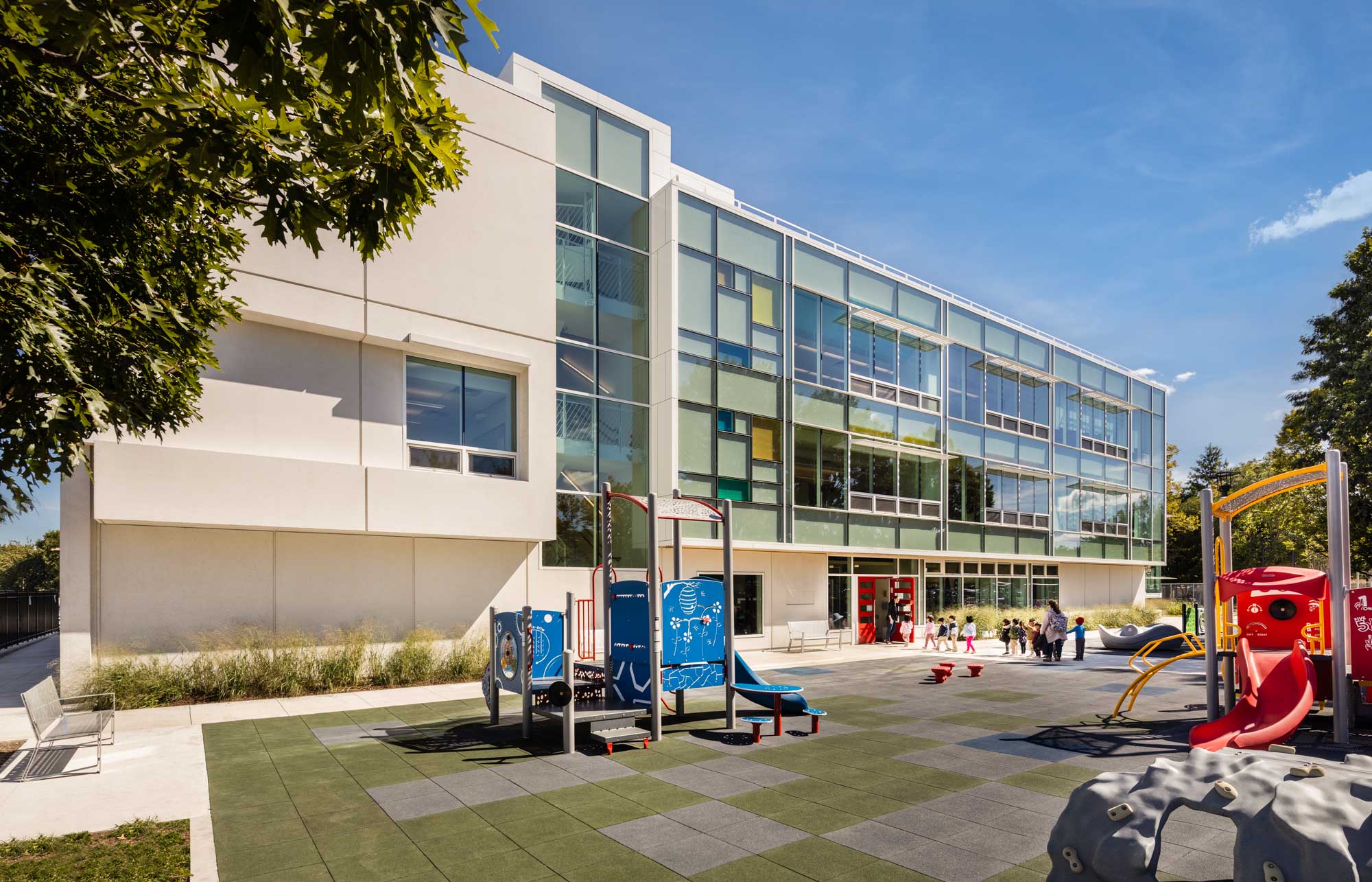
The MDSA-designed Pre-K Center in Queens opened in September of 2022. The school exhibits a mixture of colors, materials and textures, common in the work of the firm, and fitting to the Mosaic name. The new center features include –
- Serving the Corona neighborhood, the new three-story school is located near the New York Hall of Science at Flushing Meadow Park.
- Façade articulation and material palette blends with surroundings.
- Landscape areas provide space for outdoor play, which will be available to local residents outside of school hours.
- Expansive glass surfaces with shade control permit significant natural light to interiors.
- Using energy modeling design maximizes green school credits.
- Glass enclosed main stair provides views to play areas and park and makes a connection to the Hall of Science.
The school provides 17 classrooms for 306 students and includes two multi-purpose rooms. The interiors use a variety of materials that link together the common and classroom spaces with a soft yet vibrant color palette. The building is a concrete structure with a highly efficient precast concrete, curtain wall and metal rainscreen envelope that exceeds energy code requirements.
