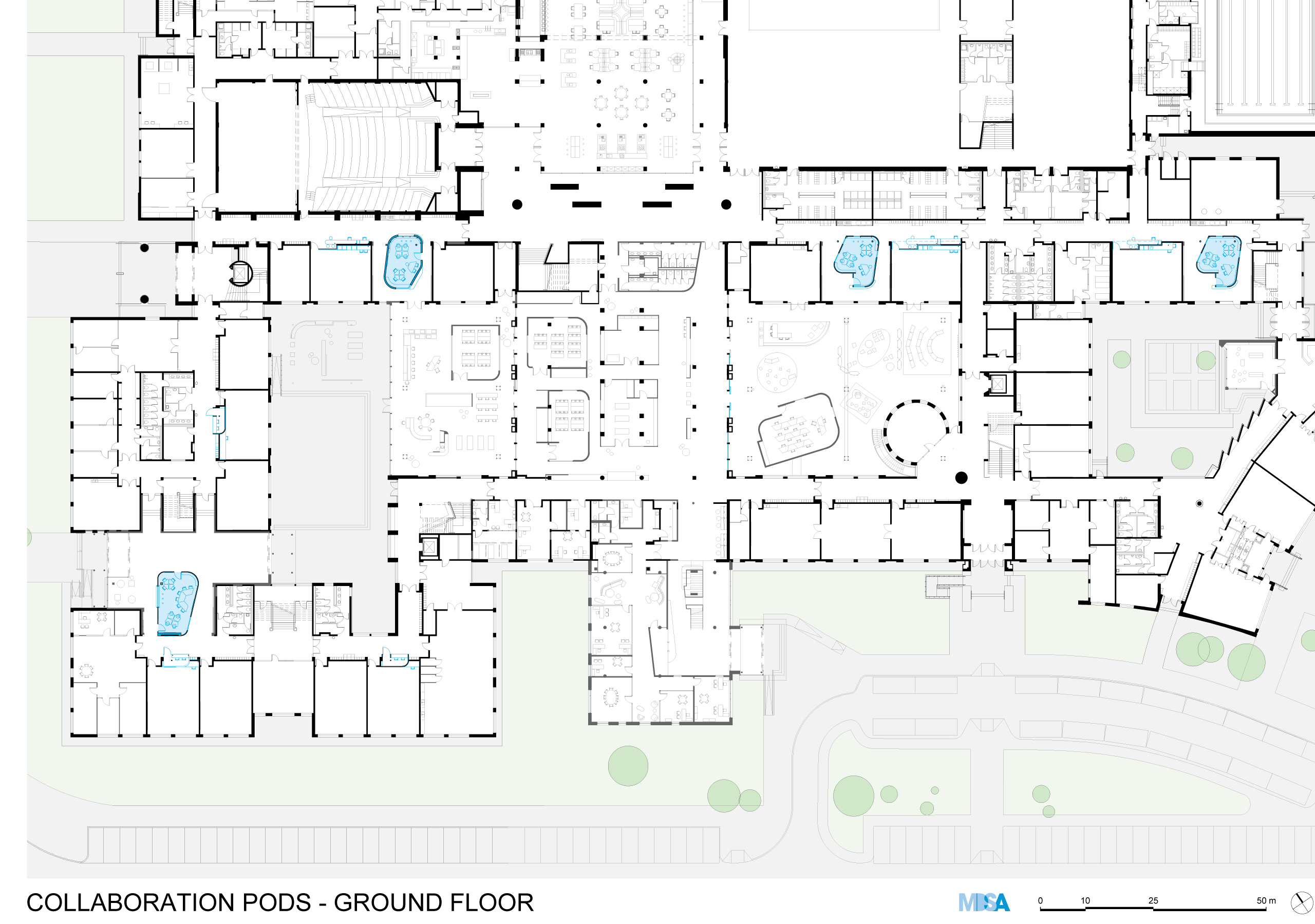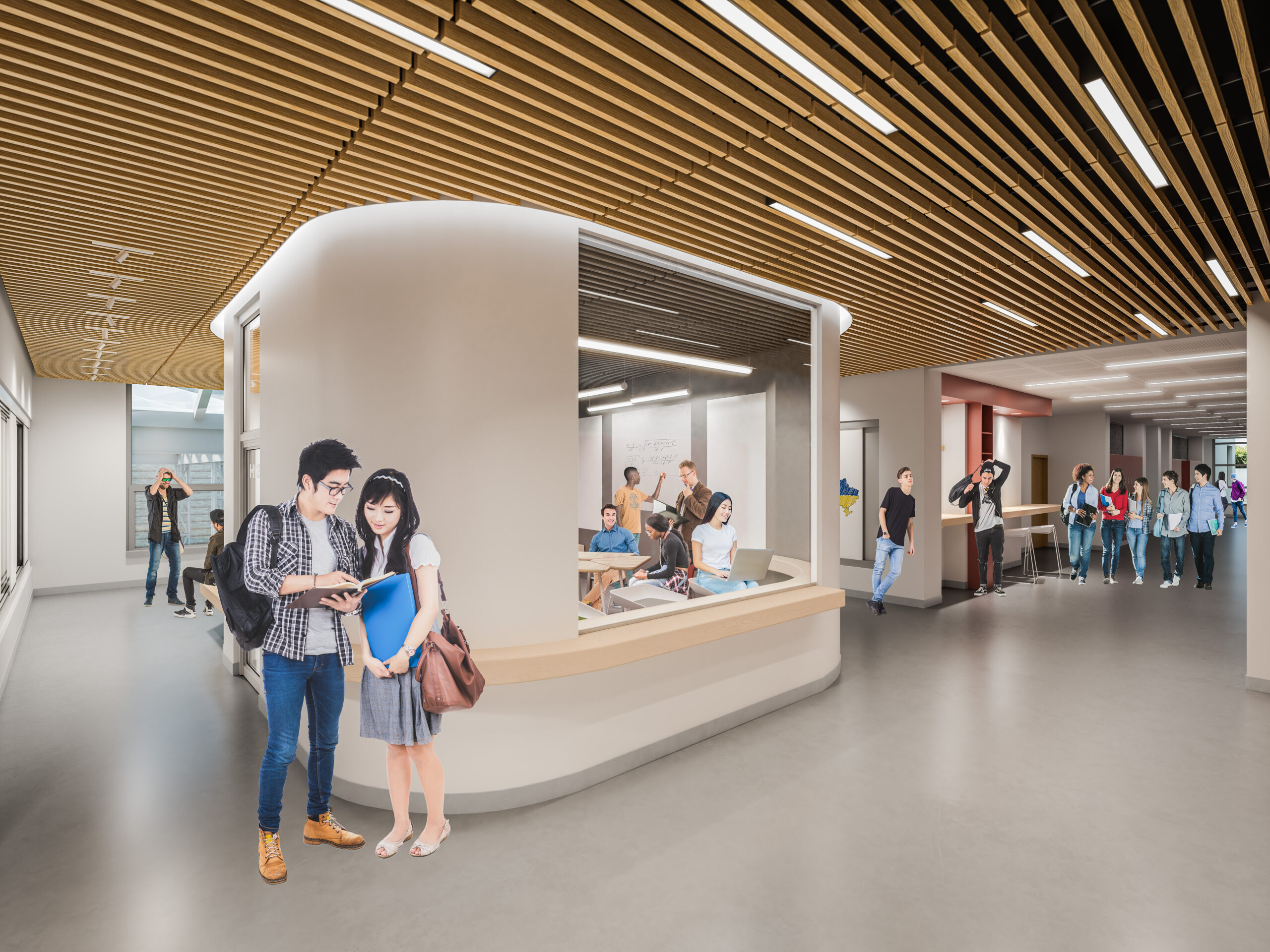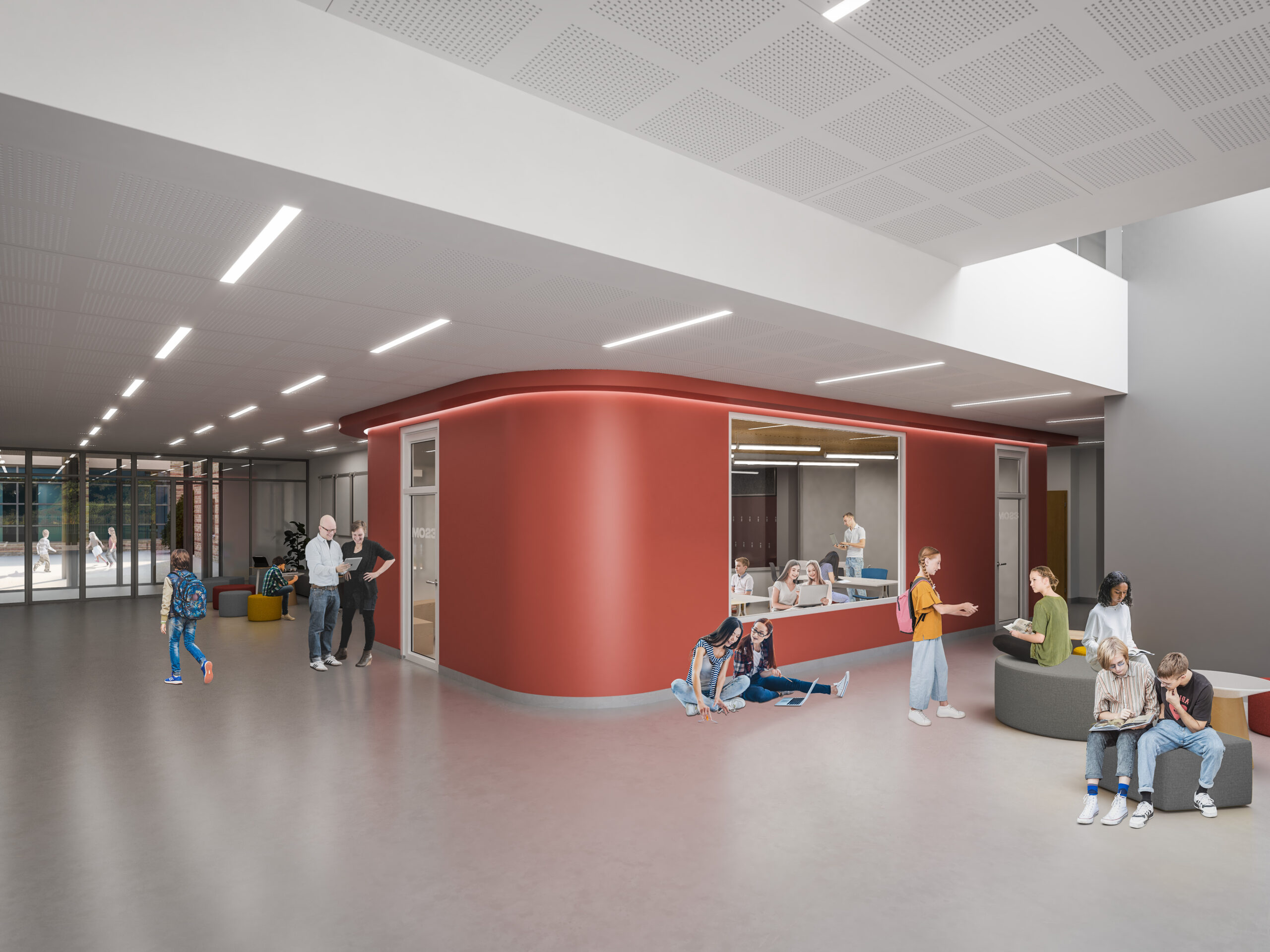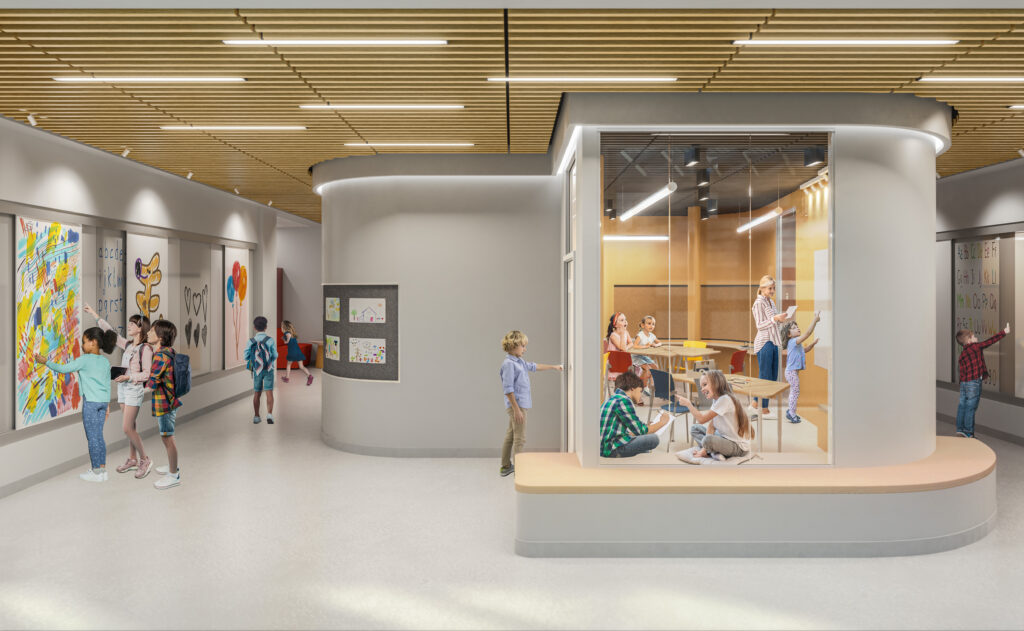
ASW has a vision to transform how children learn. Within their current curriculum the school seeks to change the course of teaching such that students will have greater ownership of their learning. Students will make decisions on what they learn, when they learn, and how they learn it. A major shift will occur in how students use their time. Currently, students have “time on their own” approximately 10-20% of their day in school. The school seeks to increase this time to 51% or greater, to create the conditions for the student to choose their course of learning.
The current facility, well equipped and appointed, follows a traditional classroom/grade level planning strategy, one of separate and dedicated spaces and cohorts for grade levels. This includes organization of other elements such as the Library, Cafeteria, Administration, Theatre and Physical Education facilities.
Creating the space drives change in pedagogical style. The Design Process significantly transformed the physical environment of the school, setting up the conditions for the adoption of a more flexible, integrated and collaborative environment. The physical changes consist of new construction, major renovation of existing interior spaces, and upgrades to a large proportion of common areas. The plan of the school will be more open, flowing, and visually and physically connected. The transformation will enable the vision.
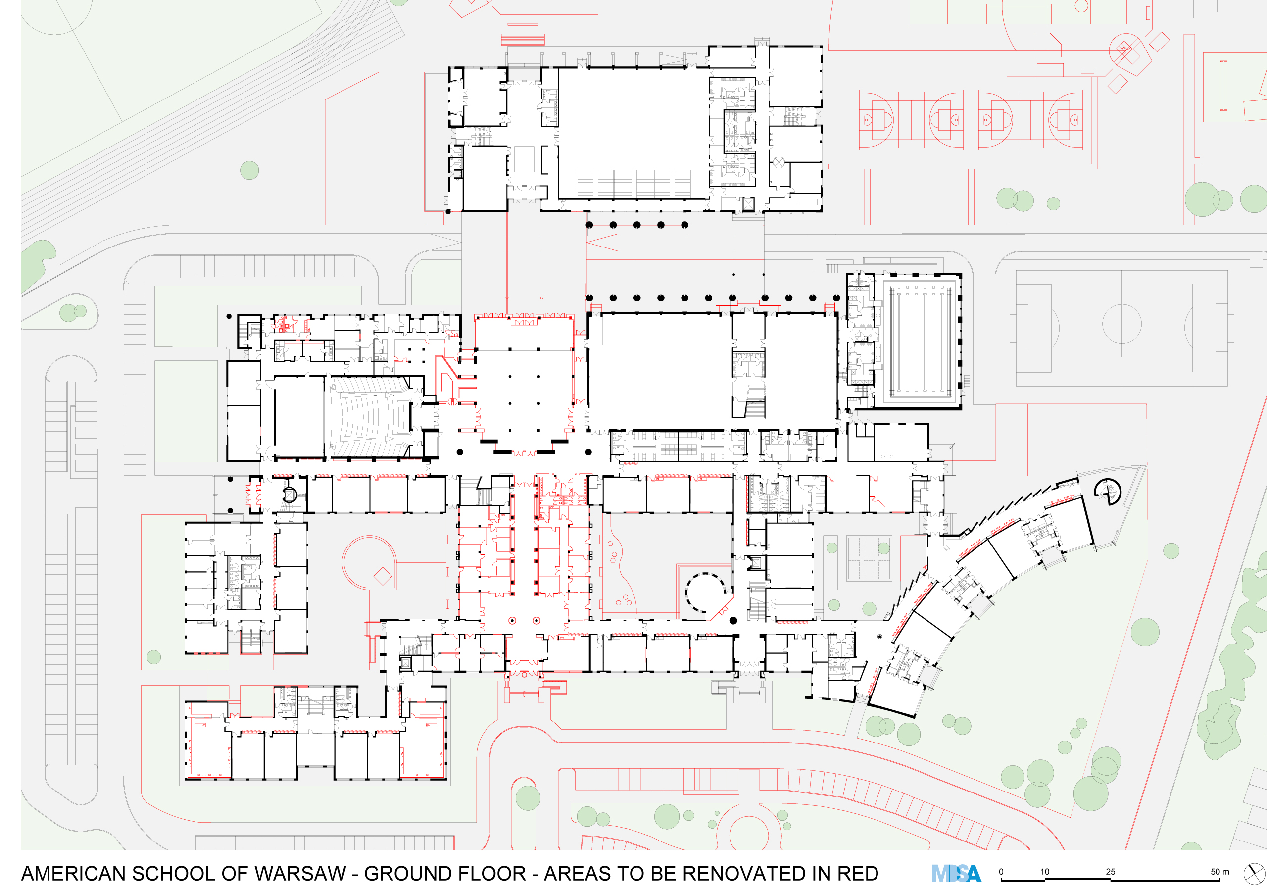
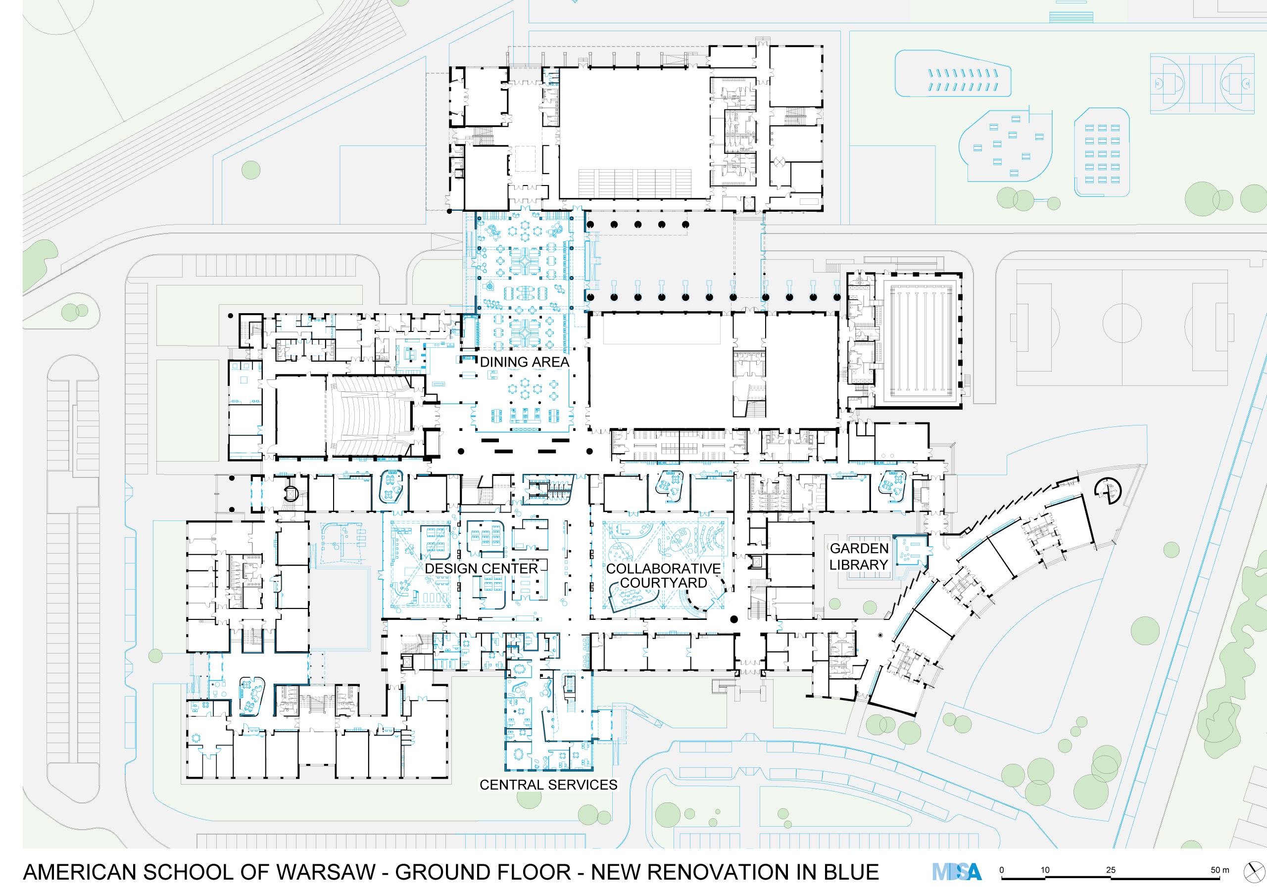
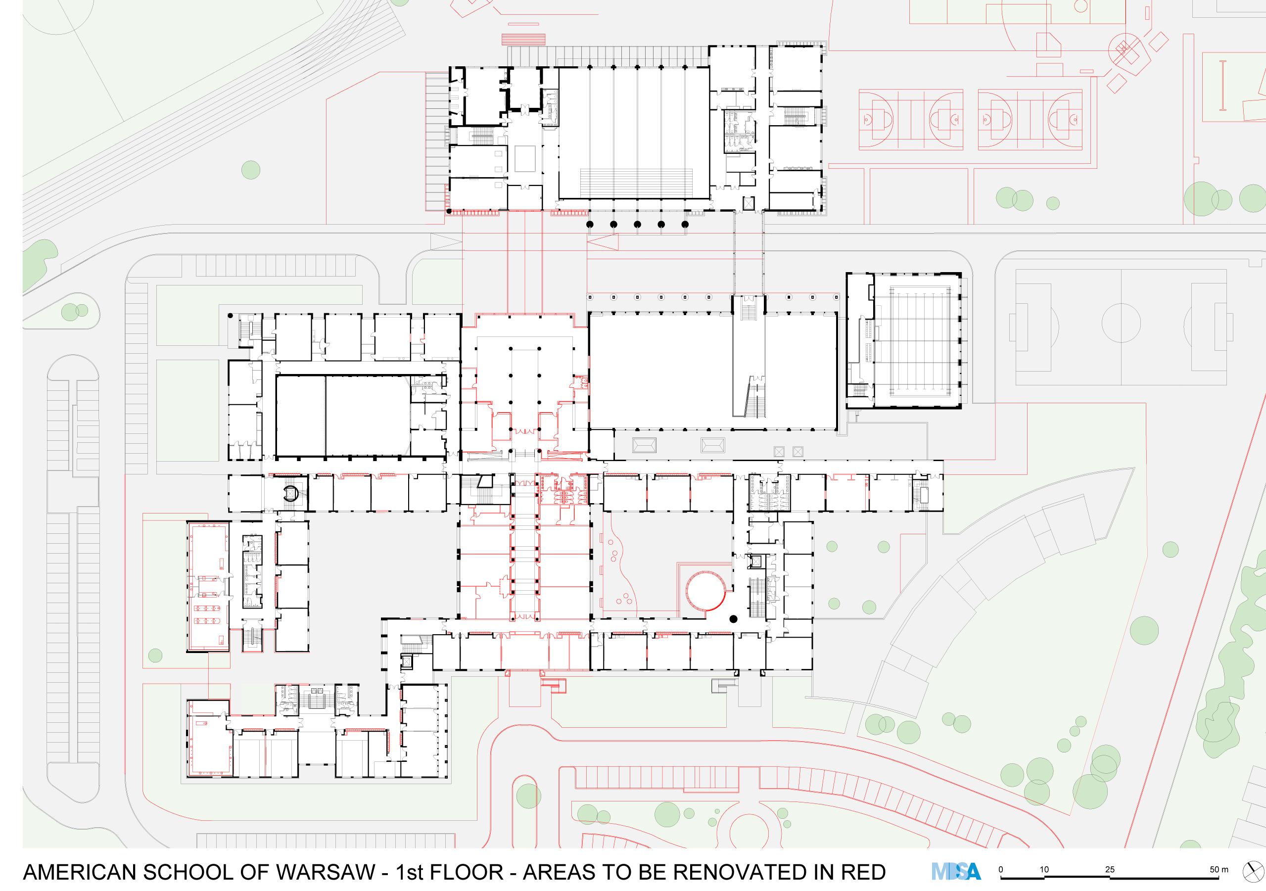
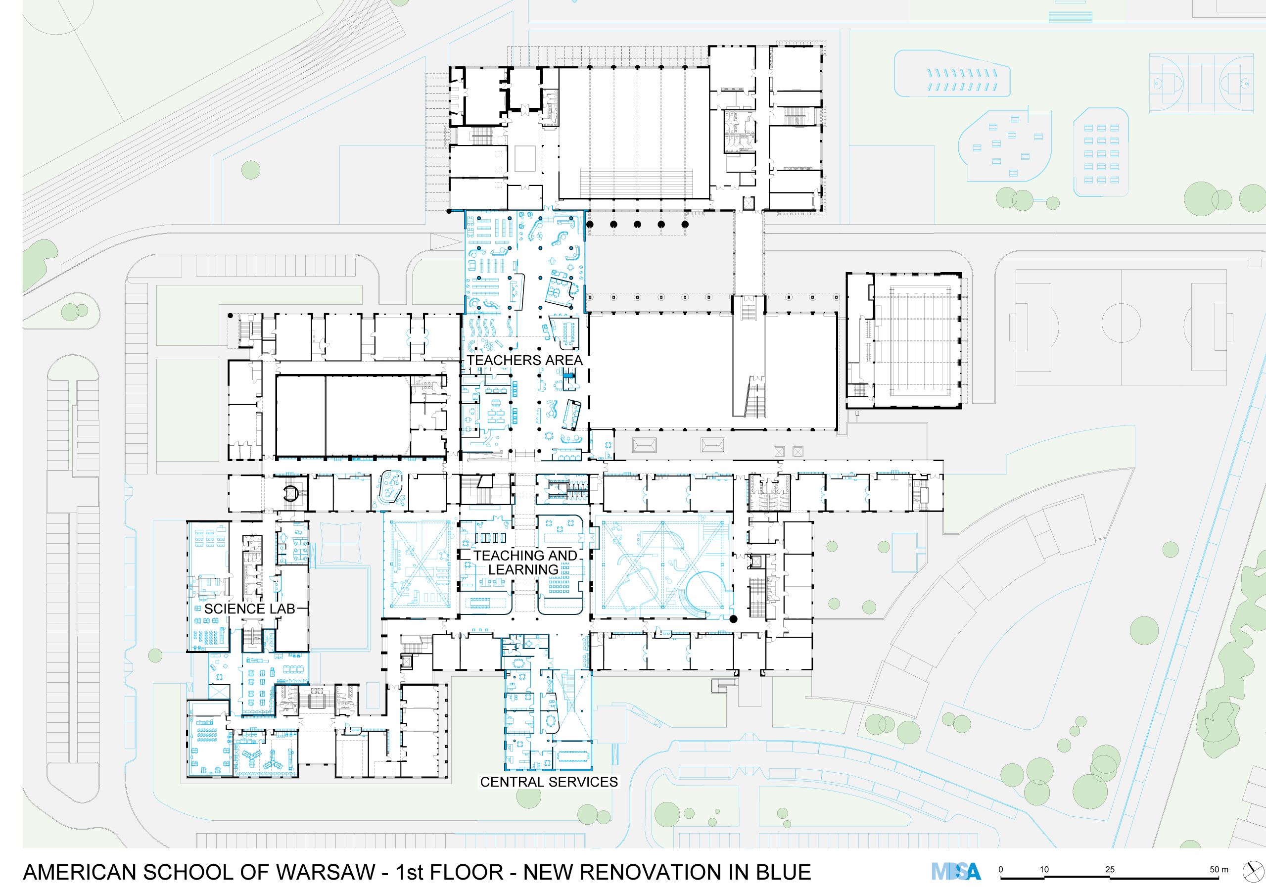
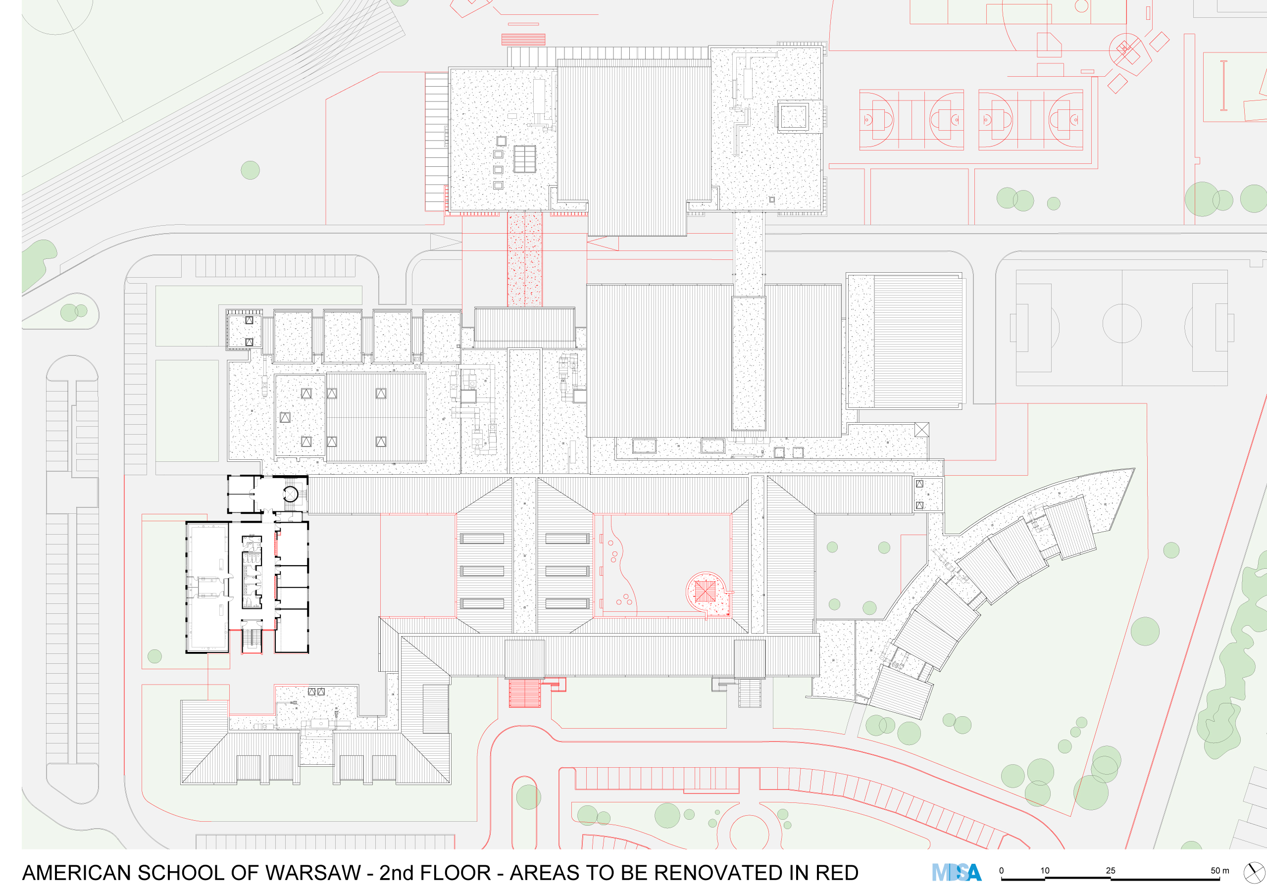
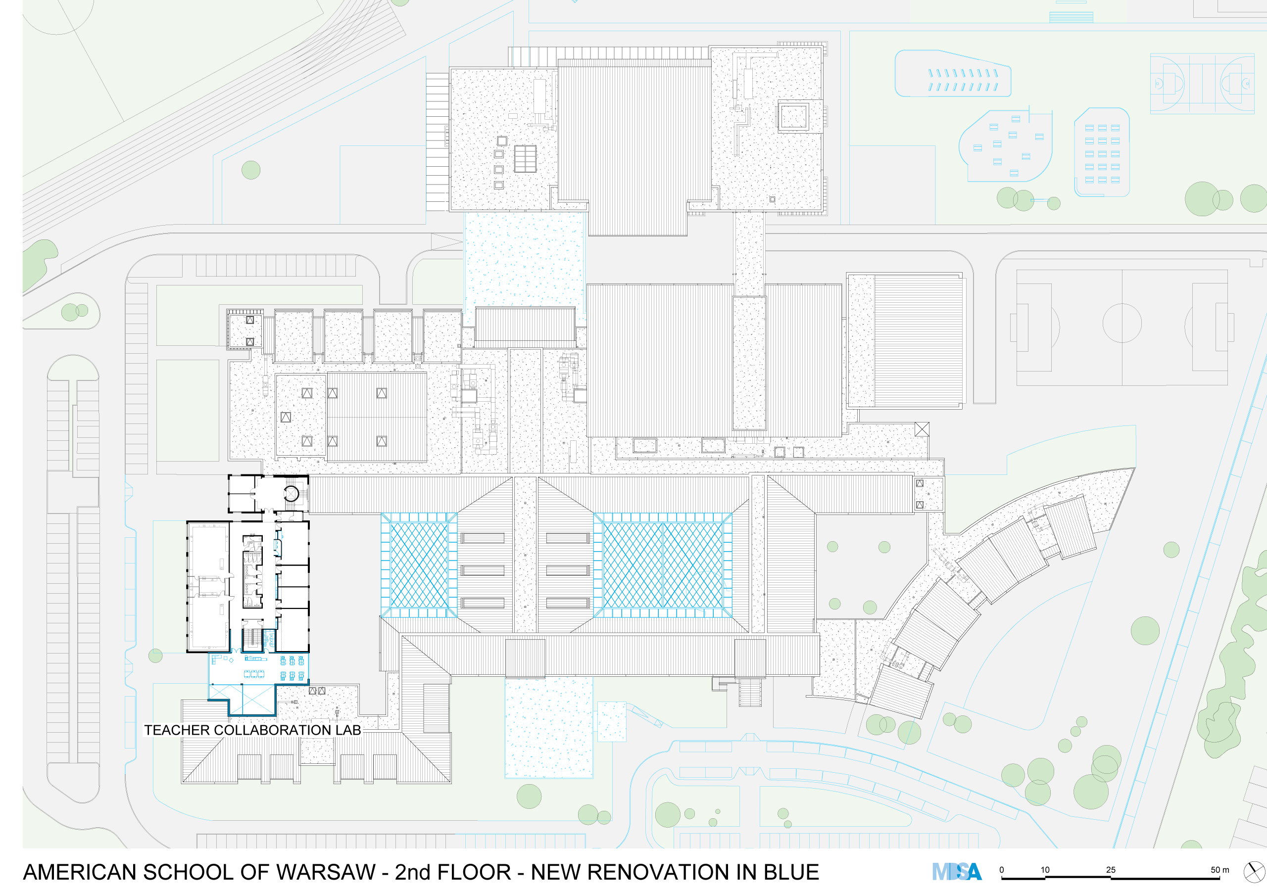
CENTRAL SERVICES
A new addition creating a dynamic, light-filled entry lobby and connection to main building beyond. This building is facing south, and morning light fills the space. It contains Central Services program.
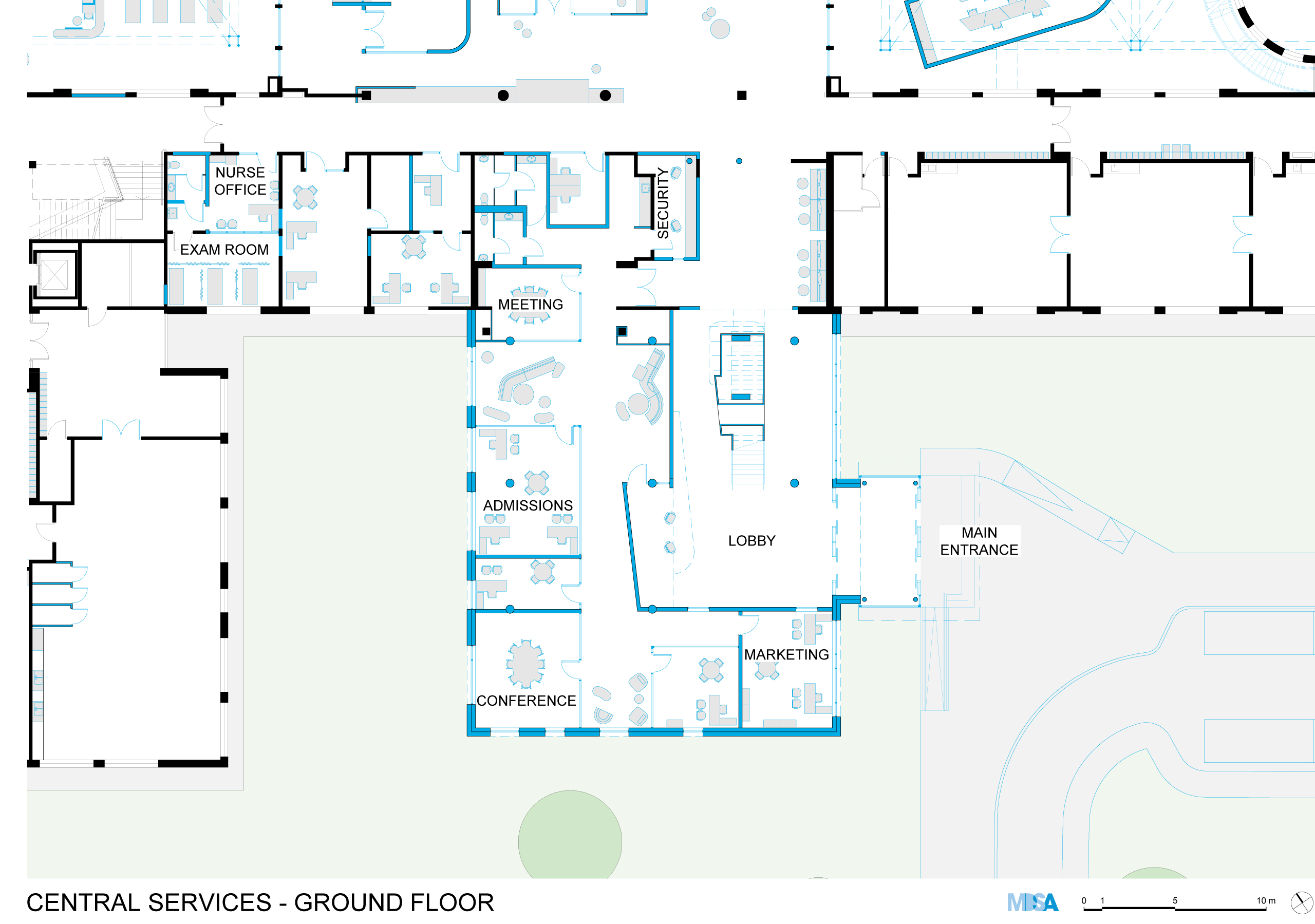
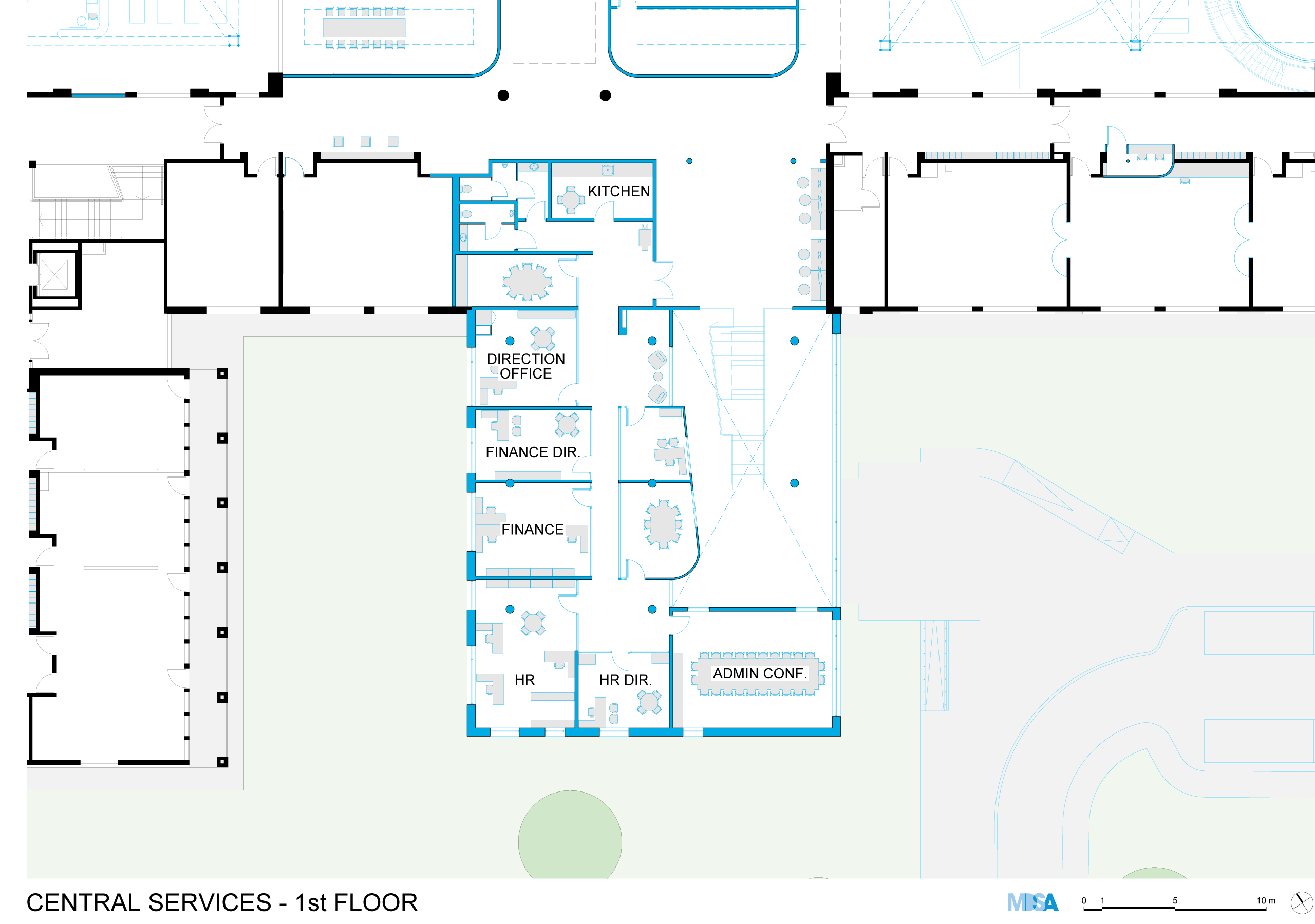
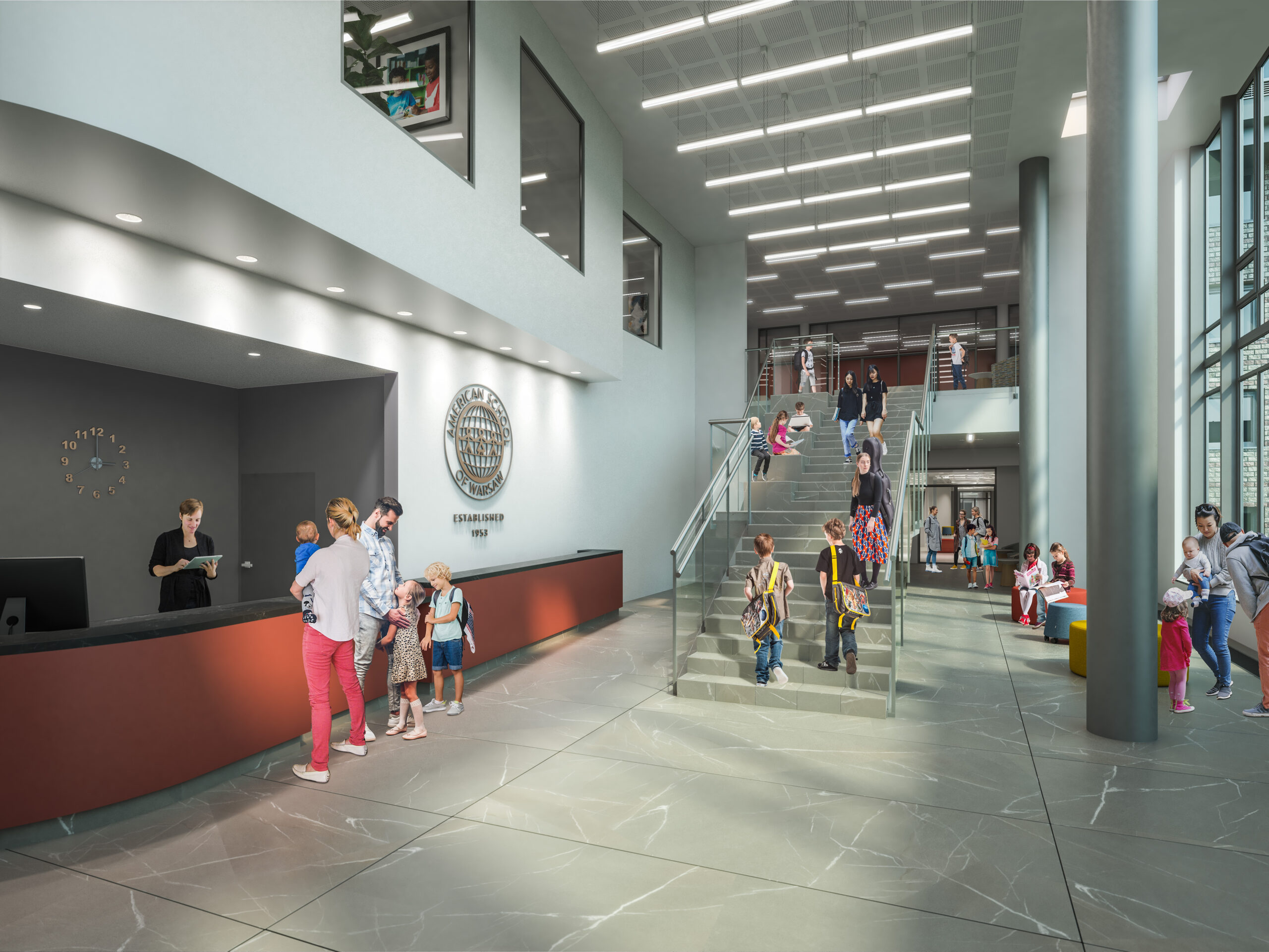
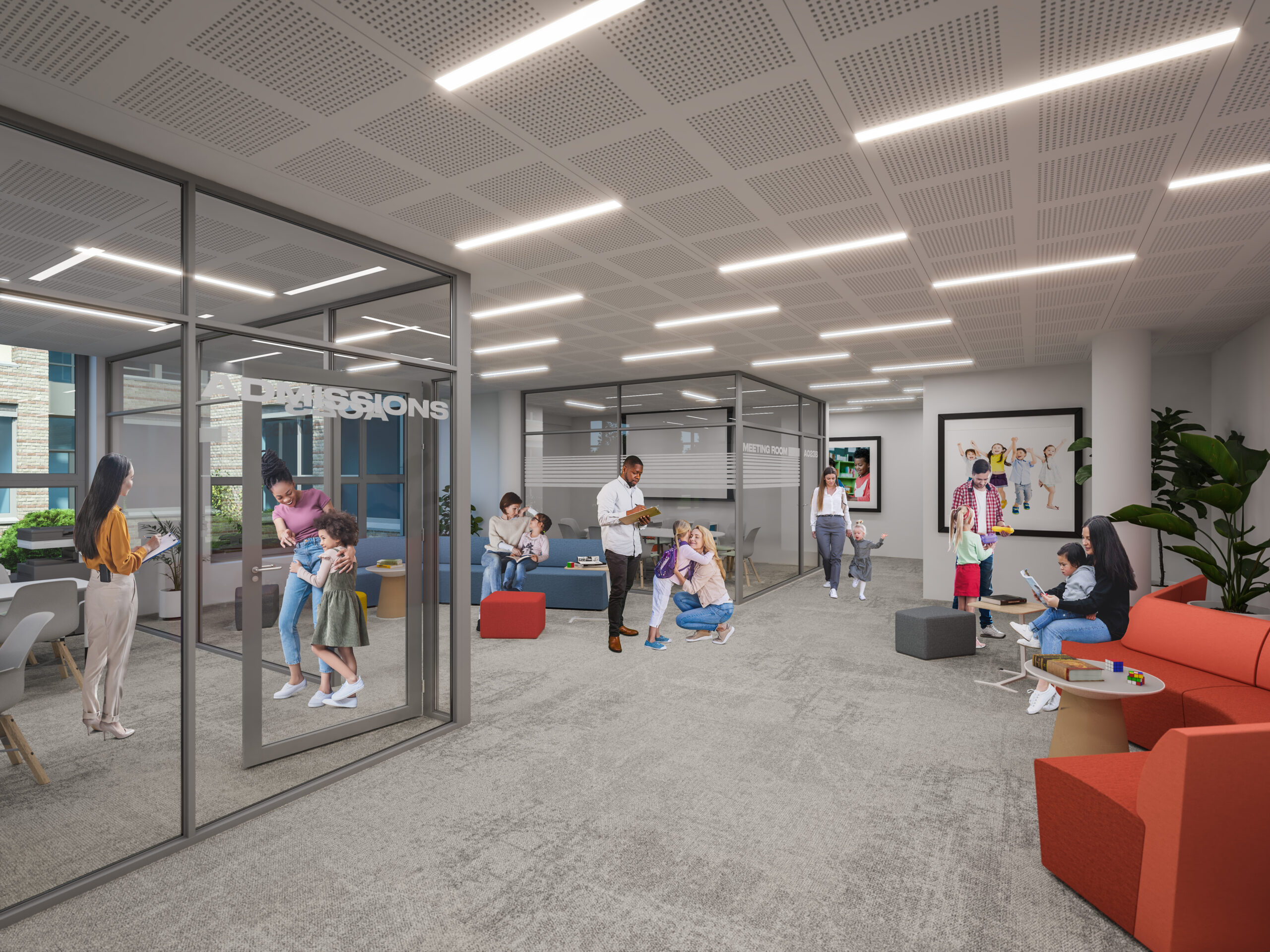
LOBBY AREA
ADMISSION AREA
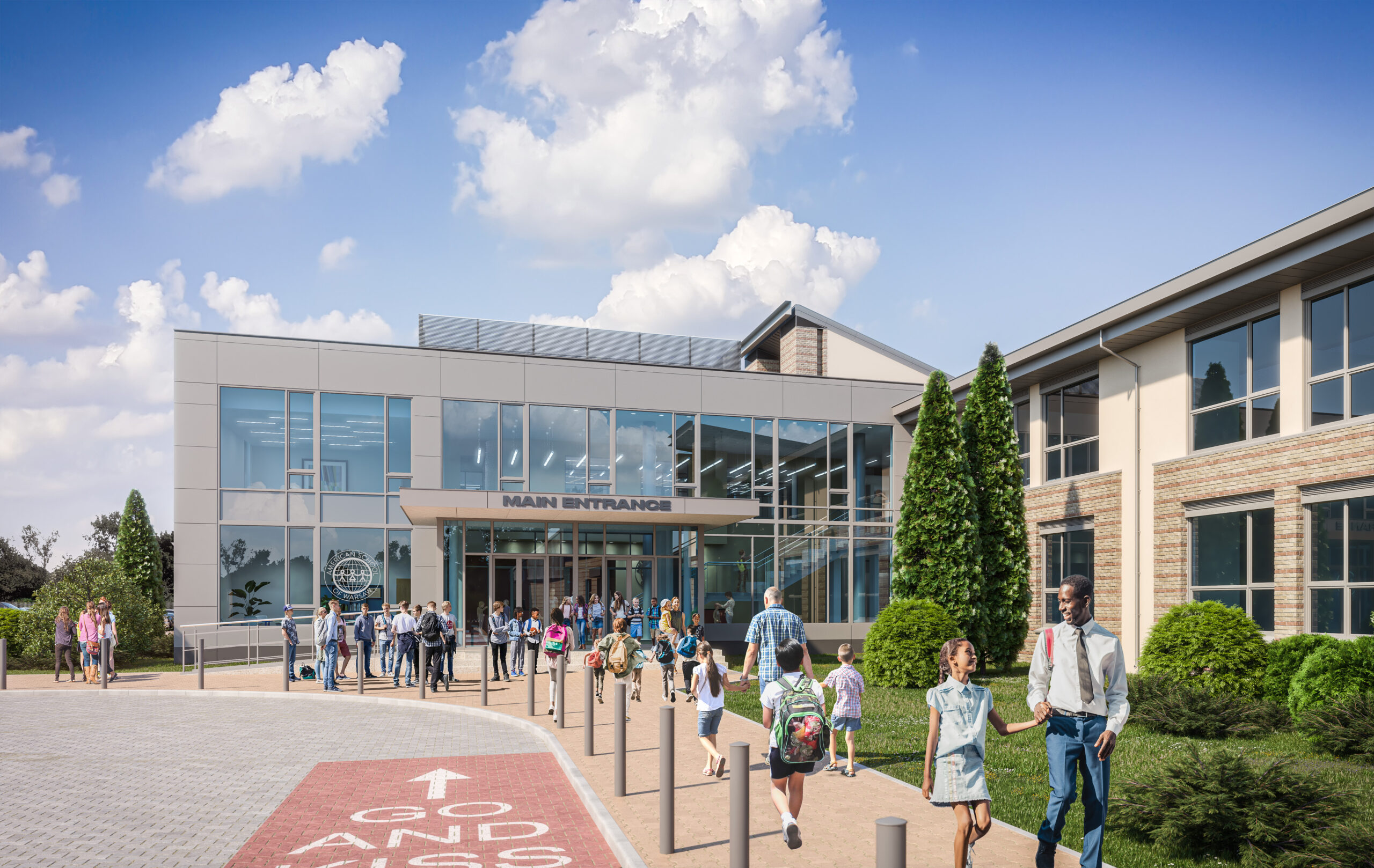
MAIN ENTRANCE
DINING AREA
The new dining hall more than doubles the capacity of the existing facility, including a new kitchen and servery. Most importantly, the extension of the building to the north connects the current Annex to the Main Building and provides larger glass surfaces to take advantage of views and east/west sunlight.
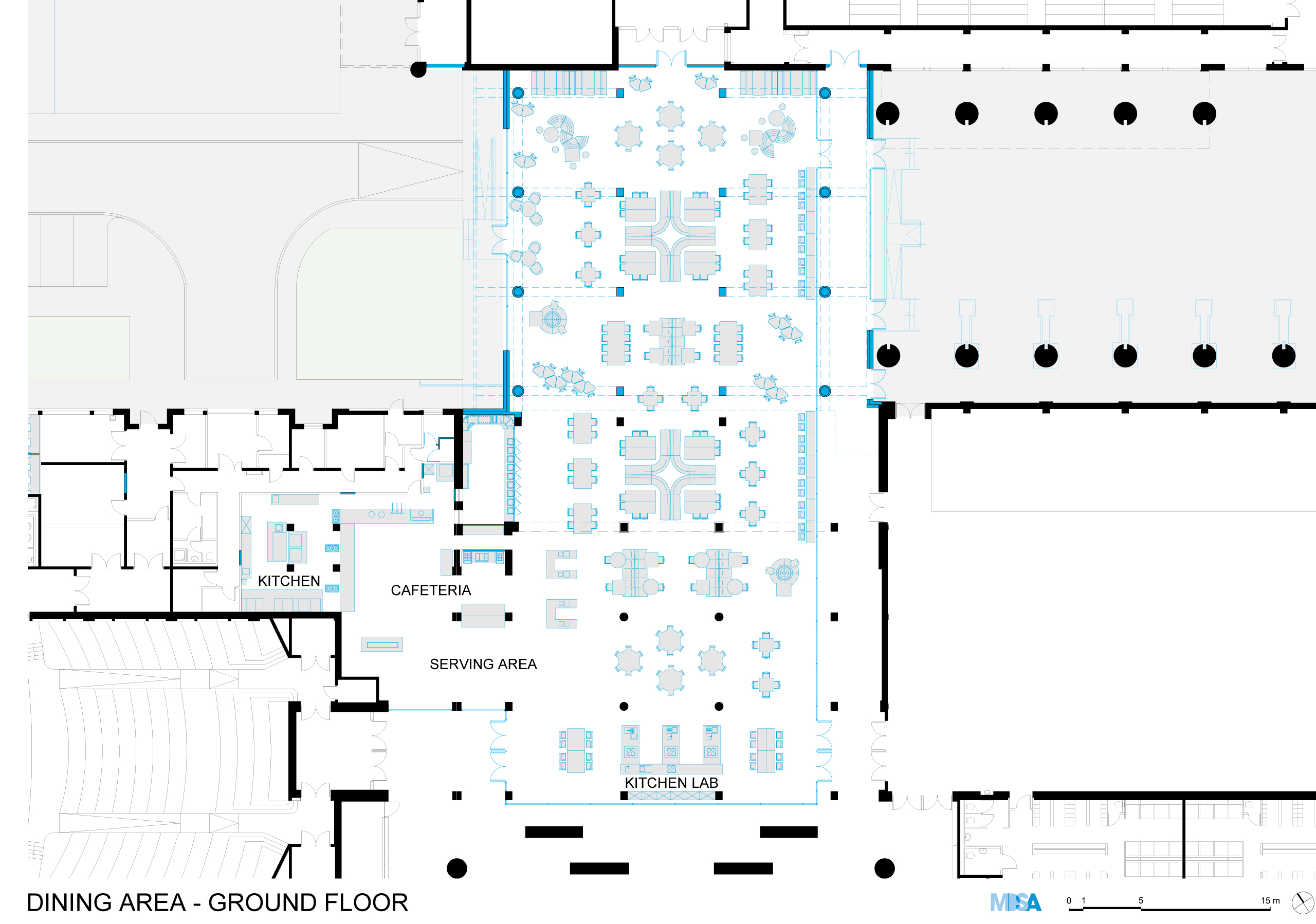
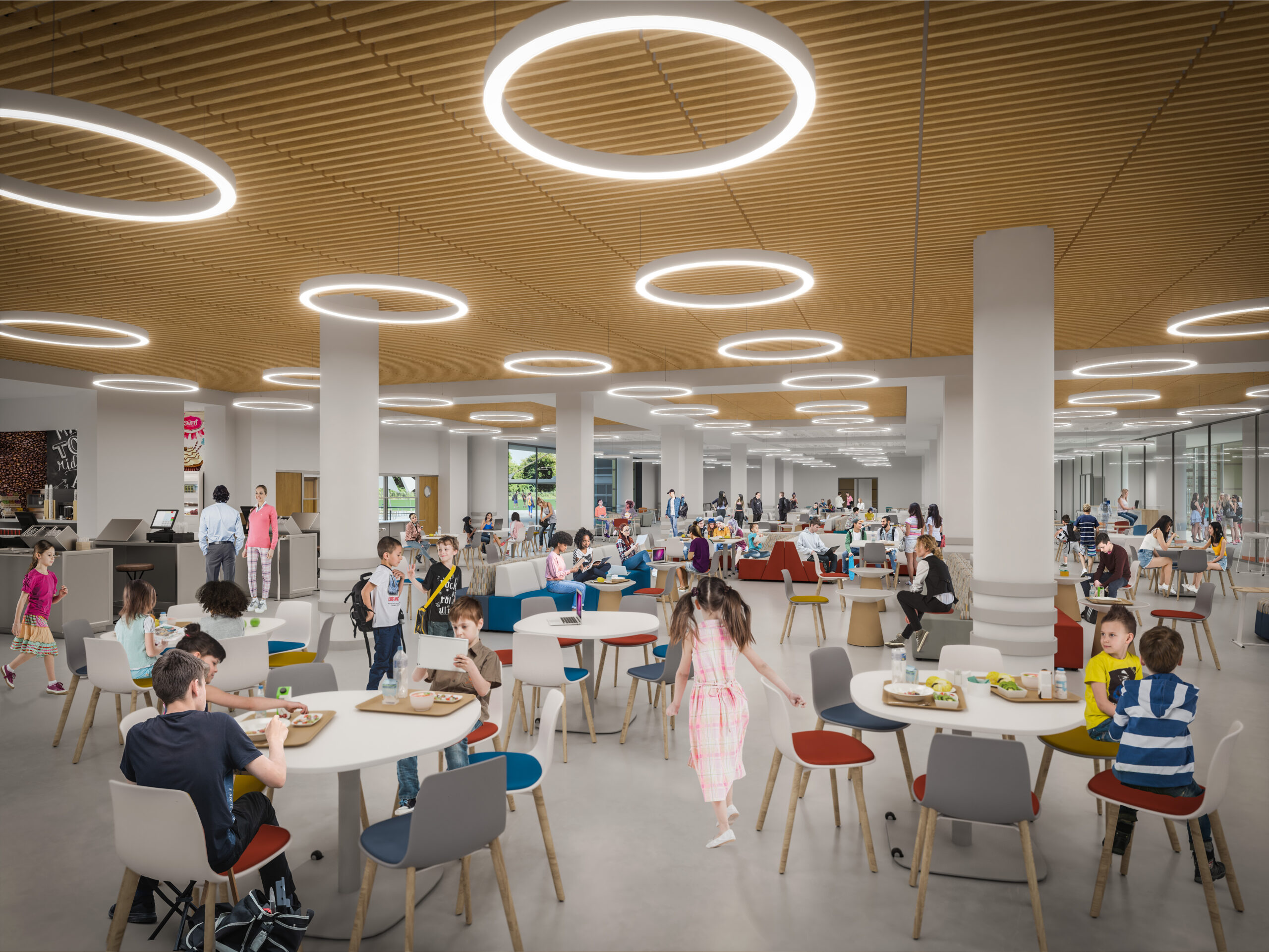
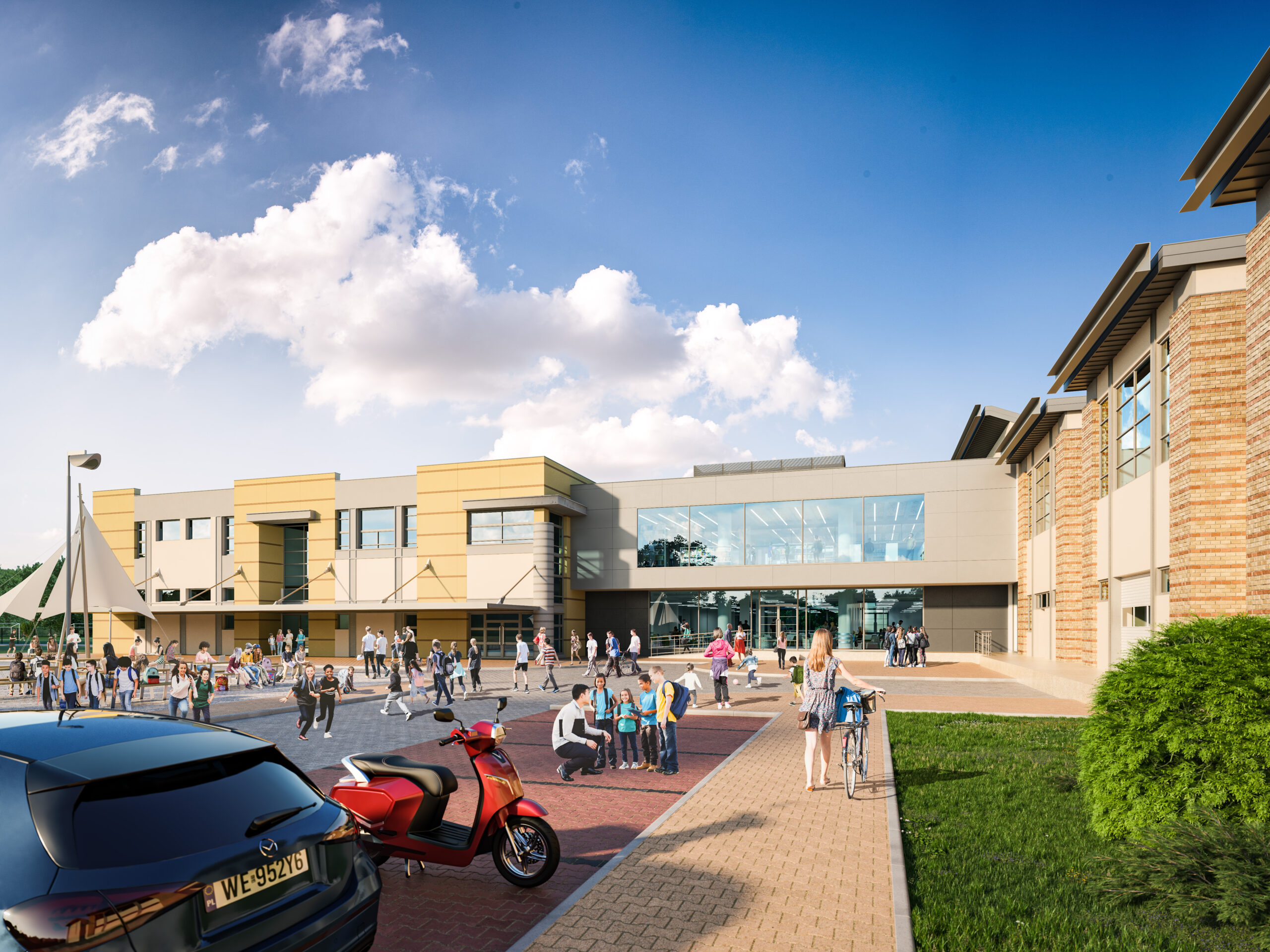
DINING AREA ENTRANCE
DESIGN CENTER
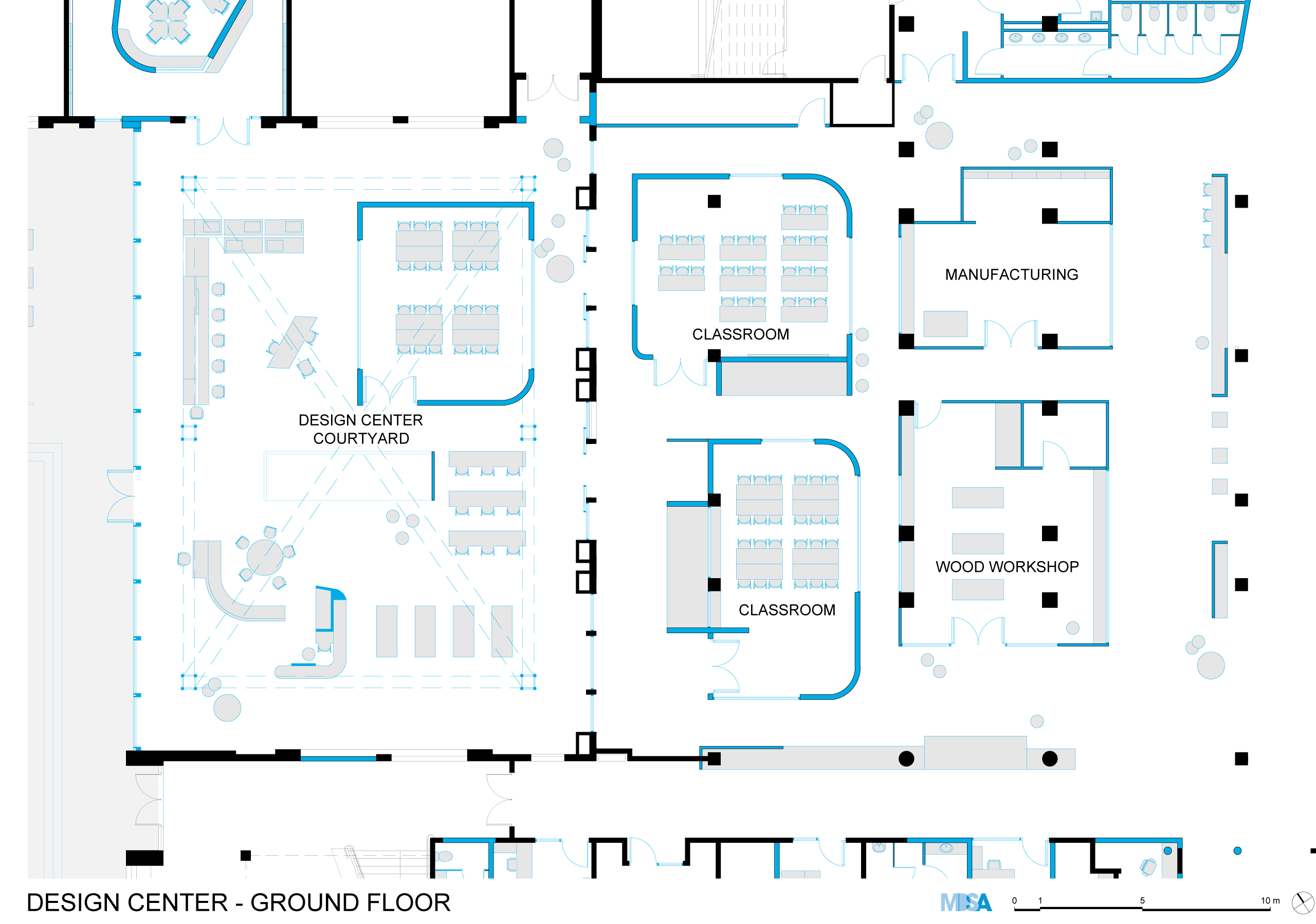
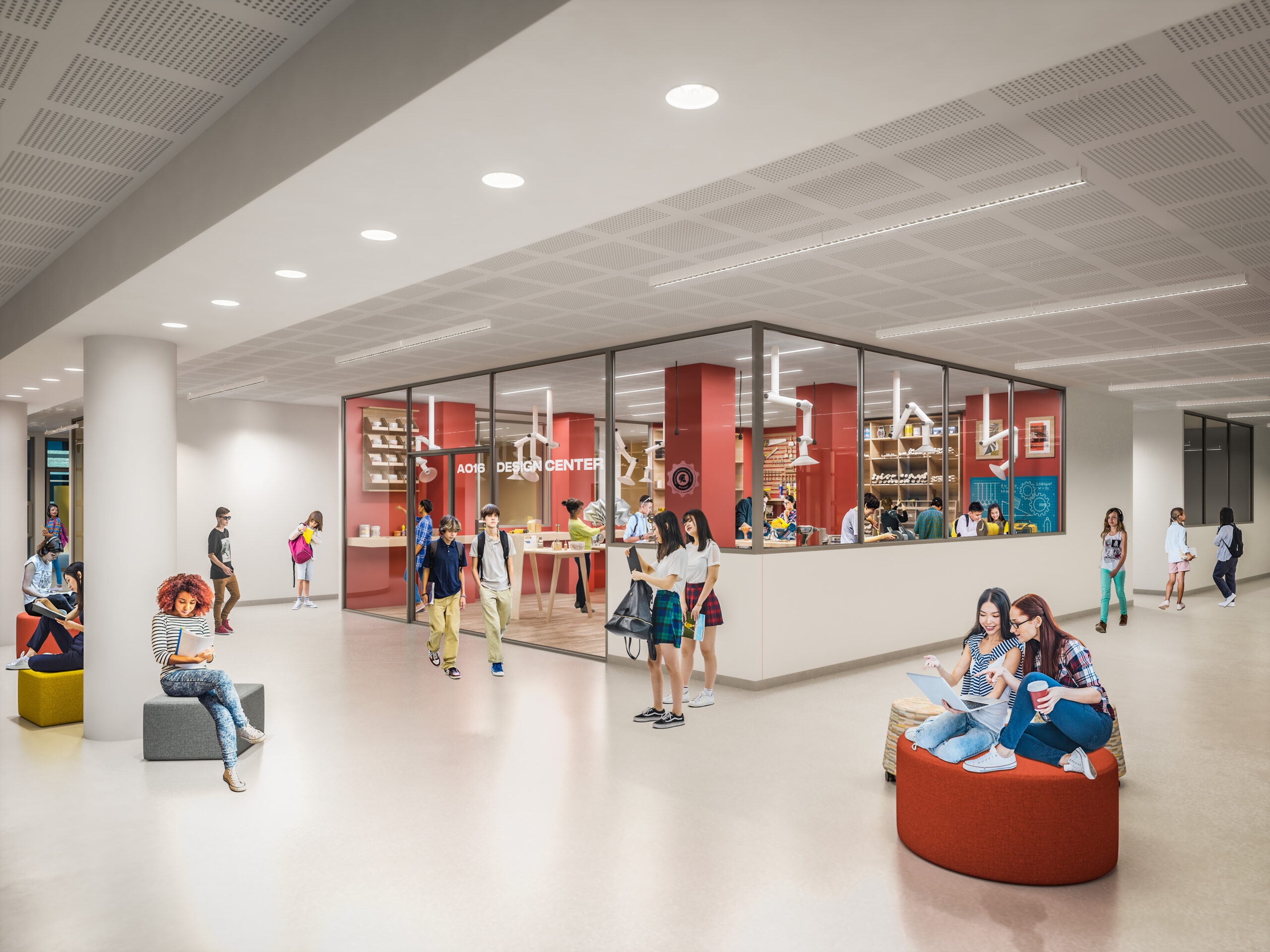
WOOD WORKSHOP
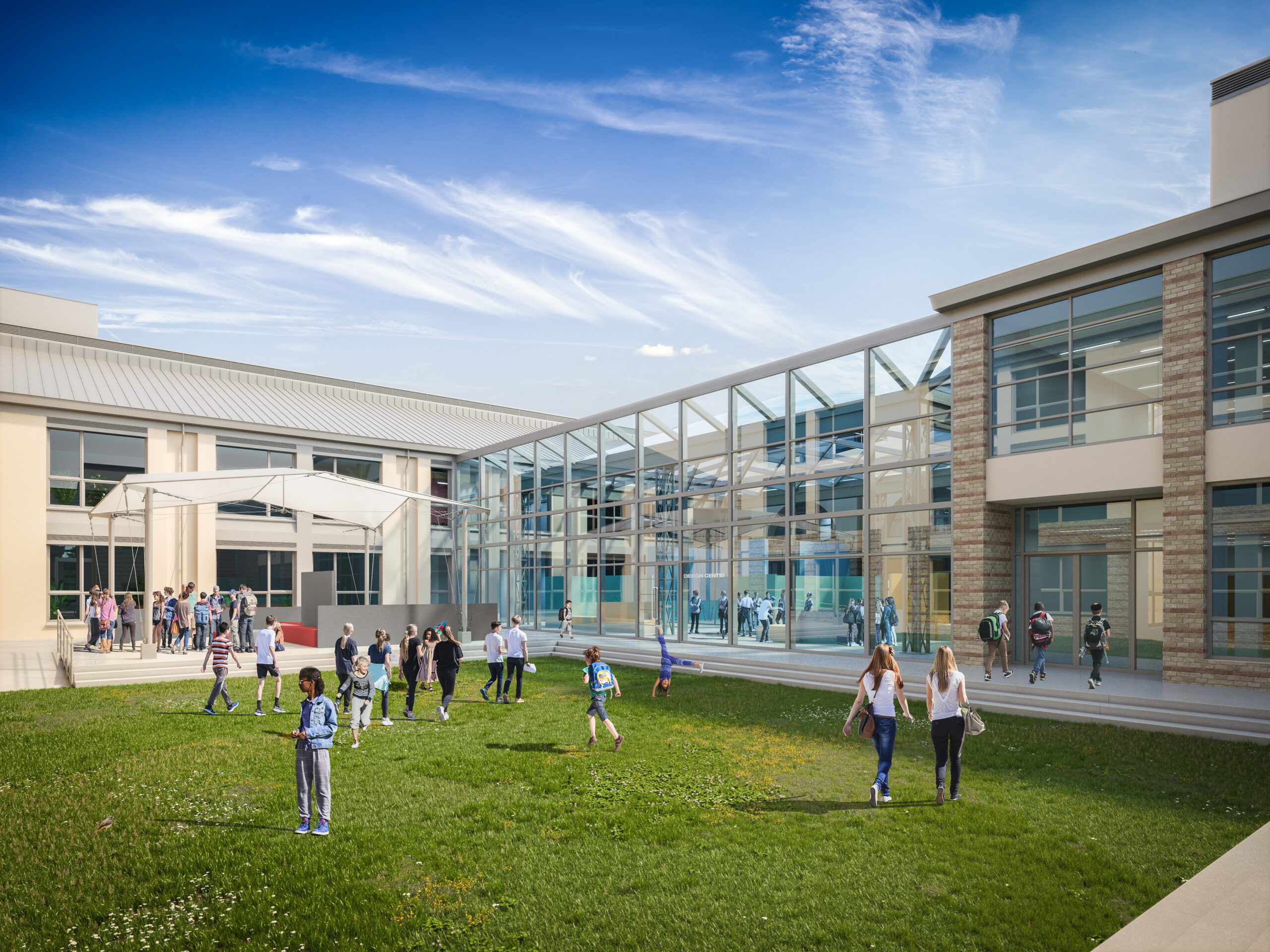
COURTYARD
ELEMENTARY COLLABORATIVE COURTYARD
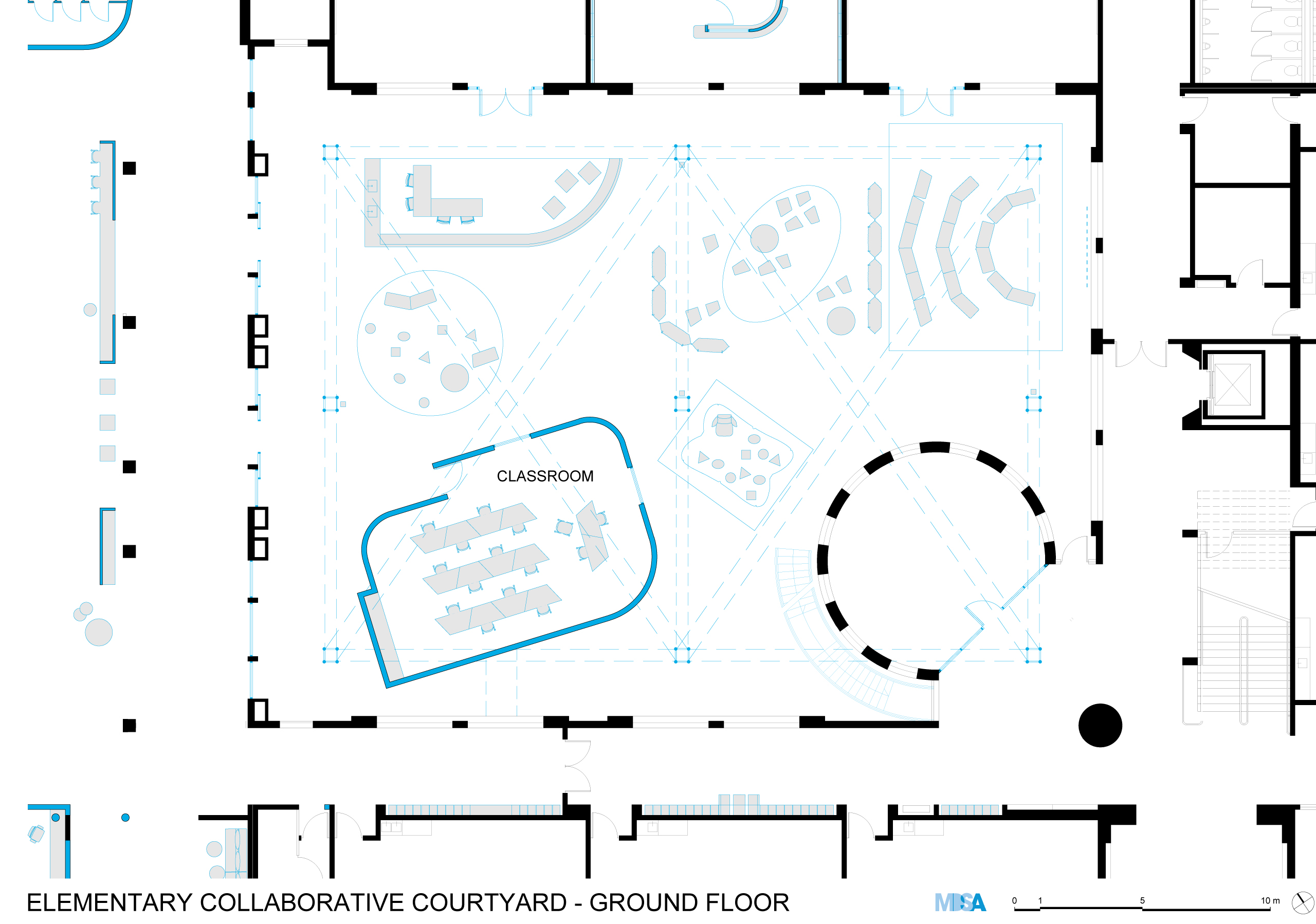
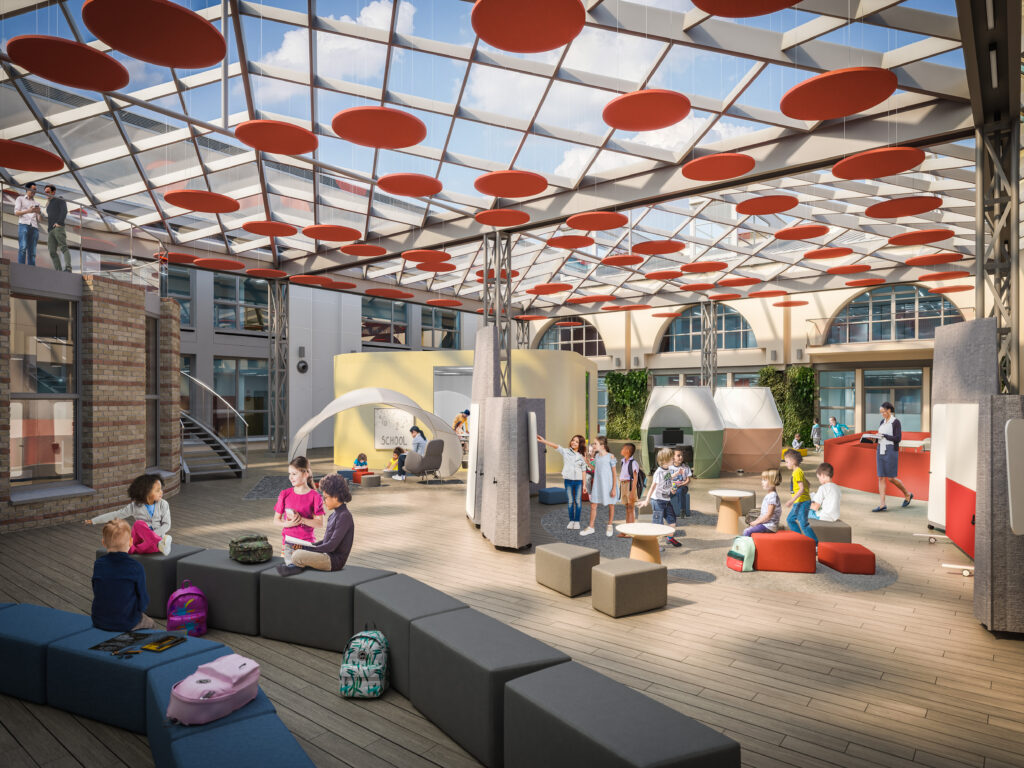

GARDEN LIBRARY
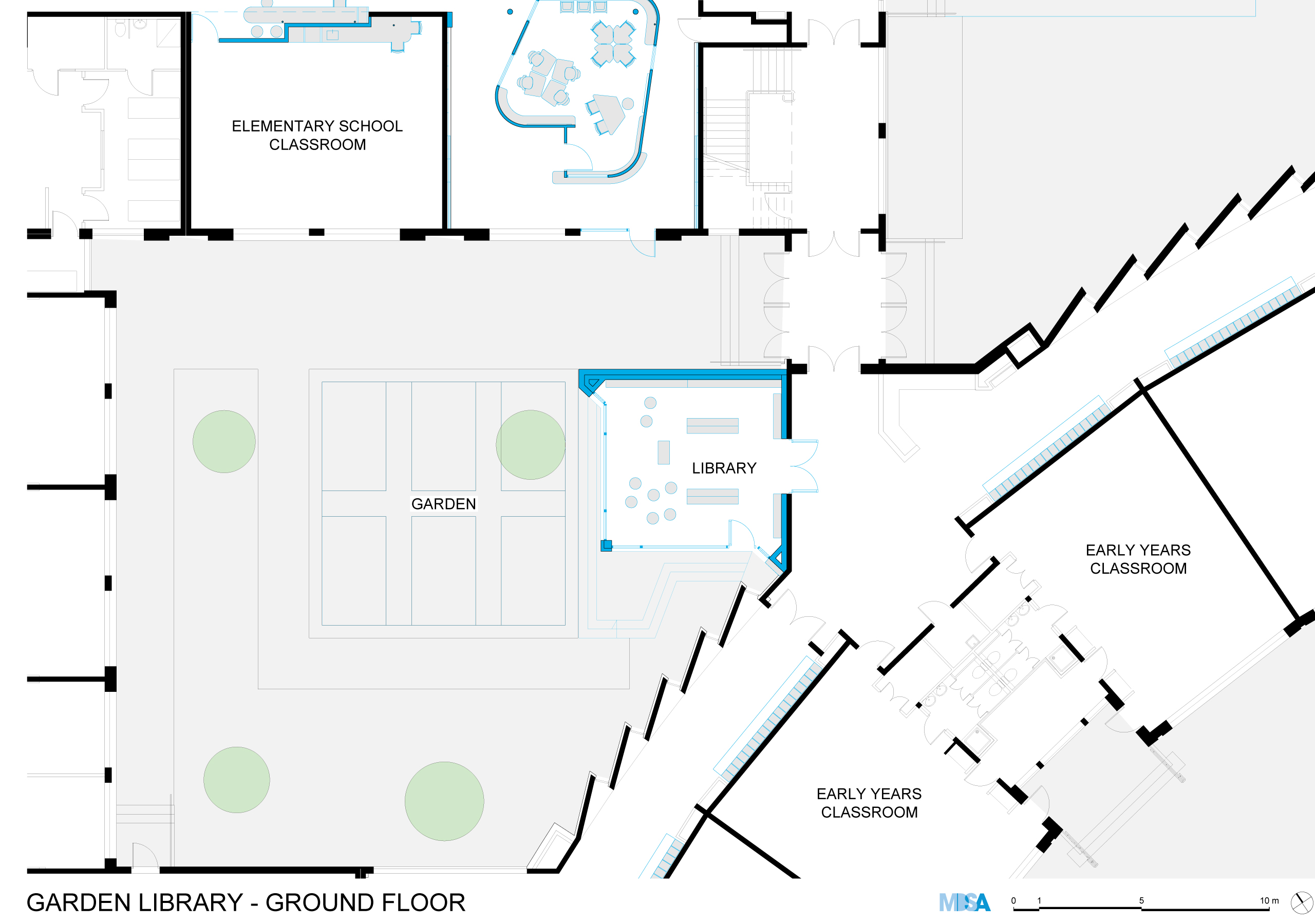
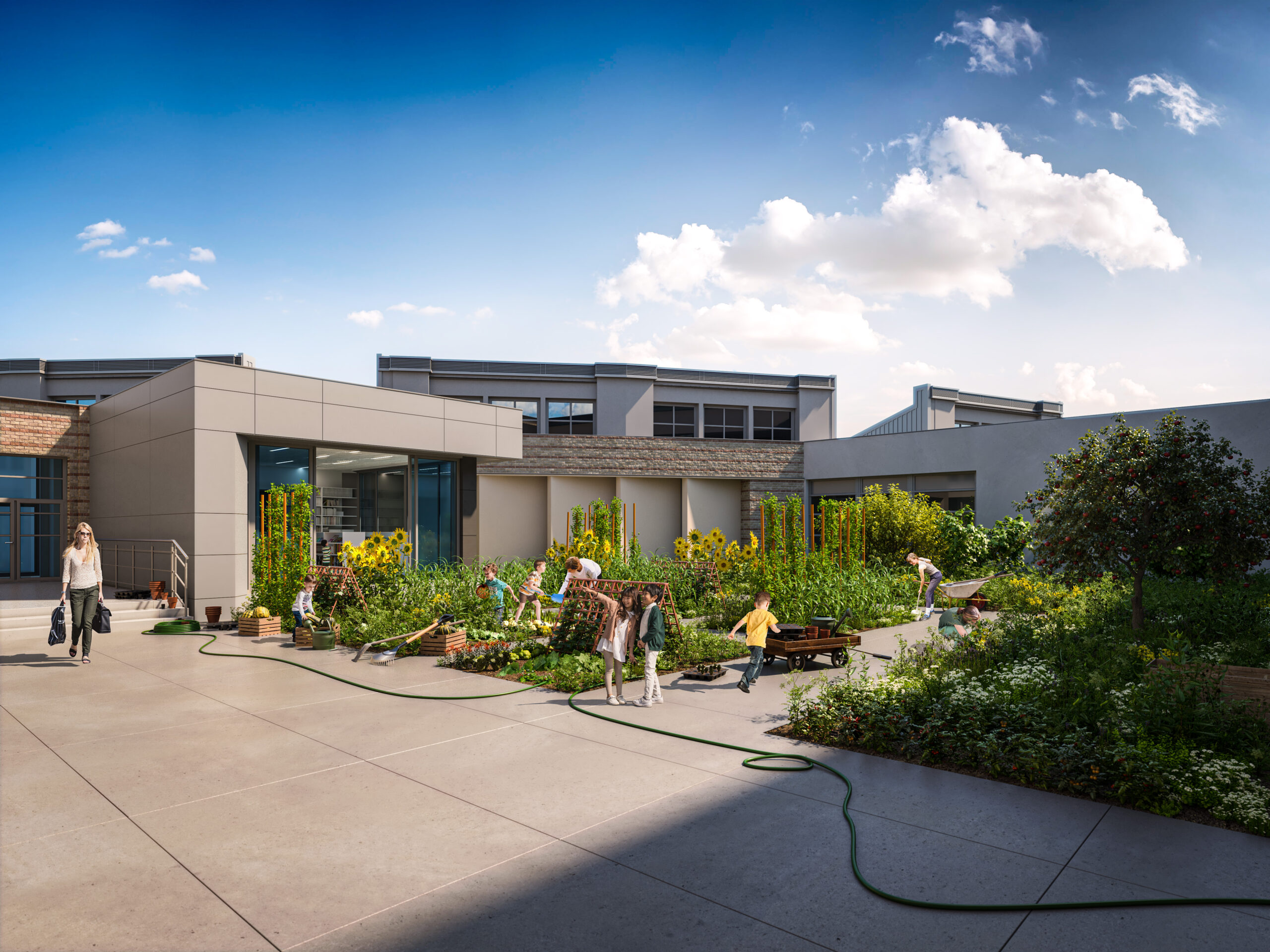
TEACHERS AREA
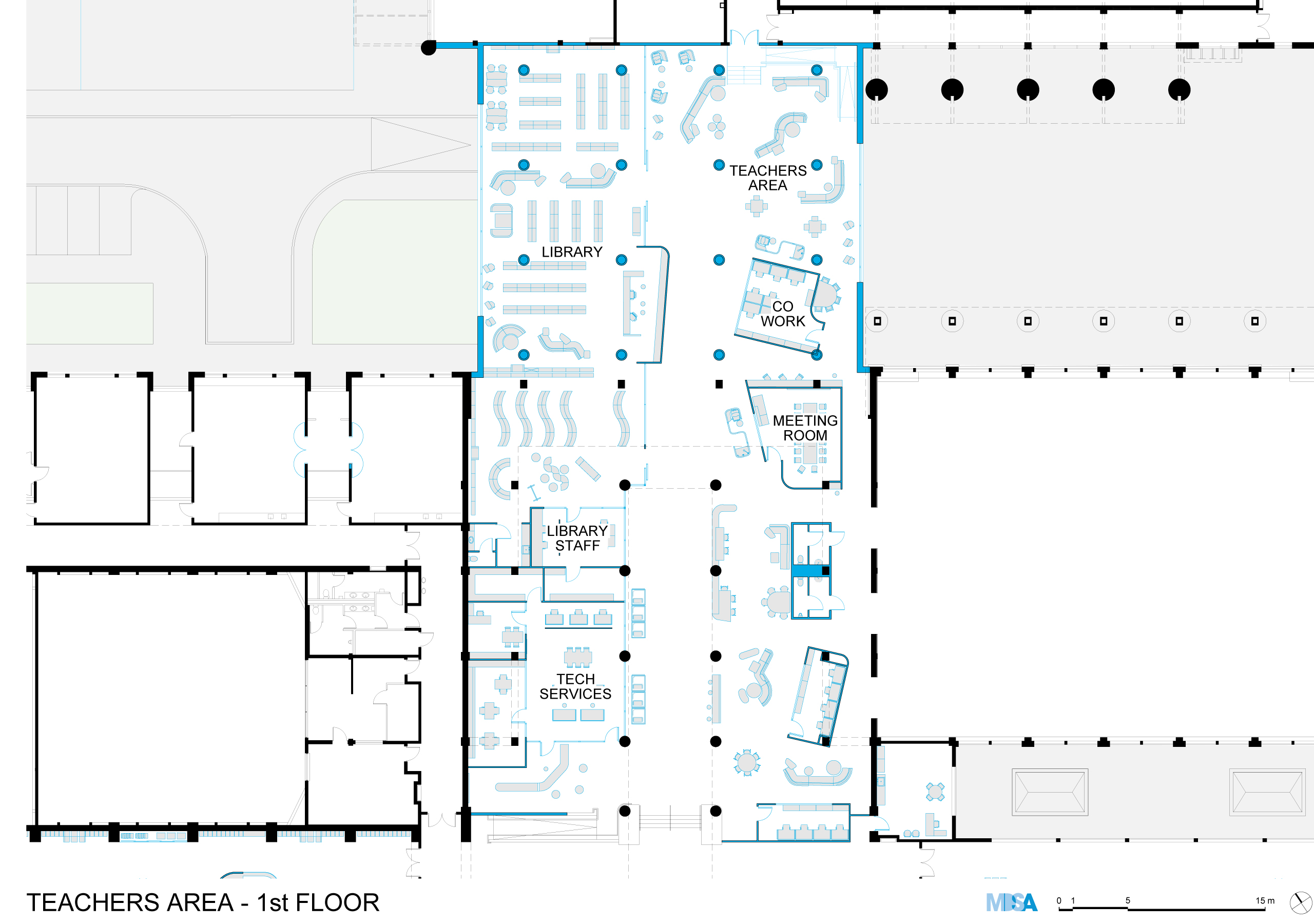
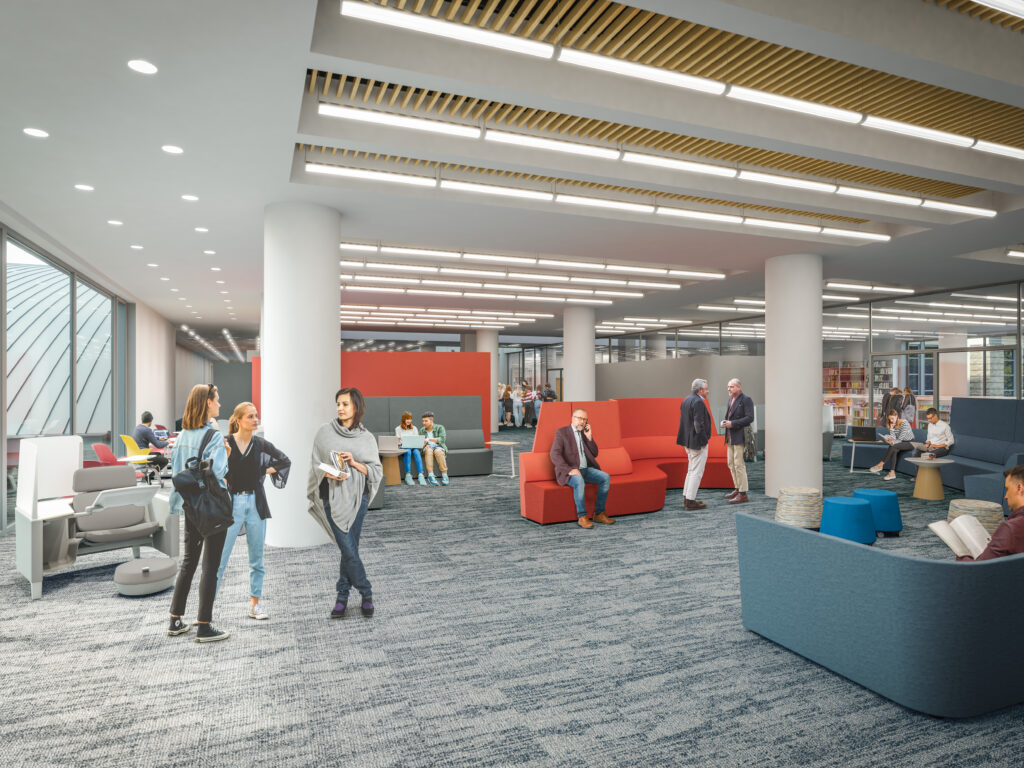
TEACHING AND LEARNING

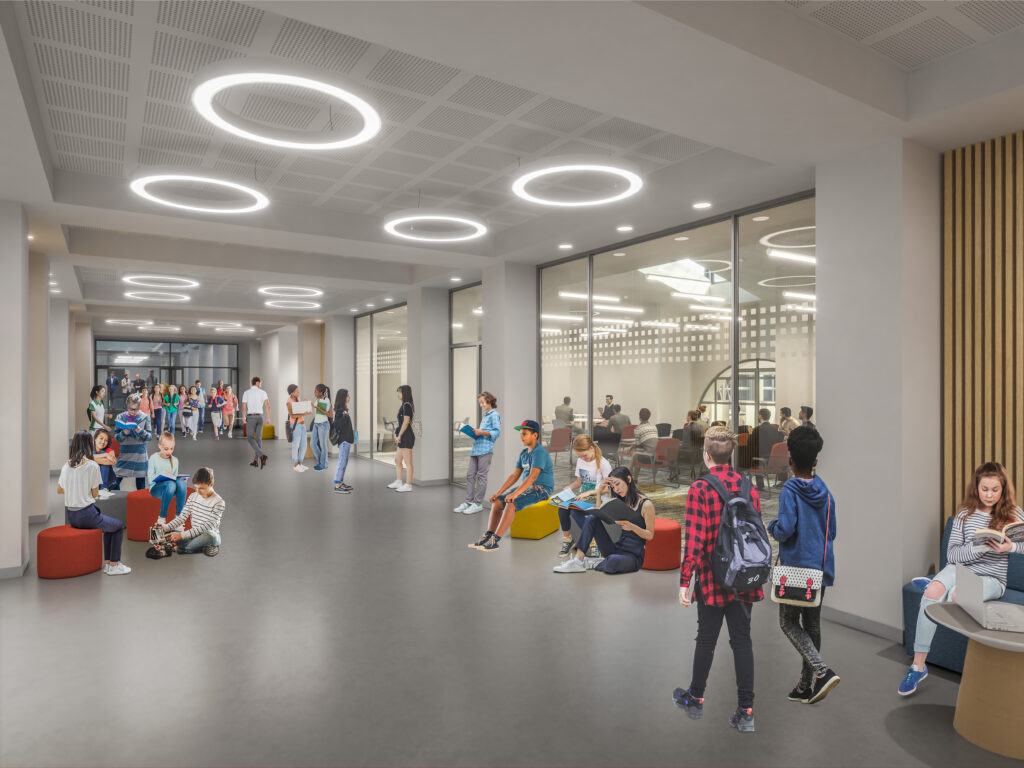
CONFERENCE ROOM
SCIENCE LAB
Effectively a triple height space when combined with a new entry between Middle and High School (now called Upper Years), this interdisciplinary lab provides a state of the art facility, open and observable to passers-by.
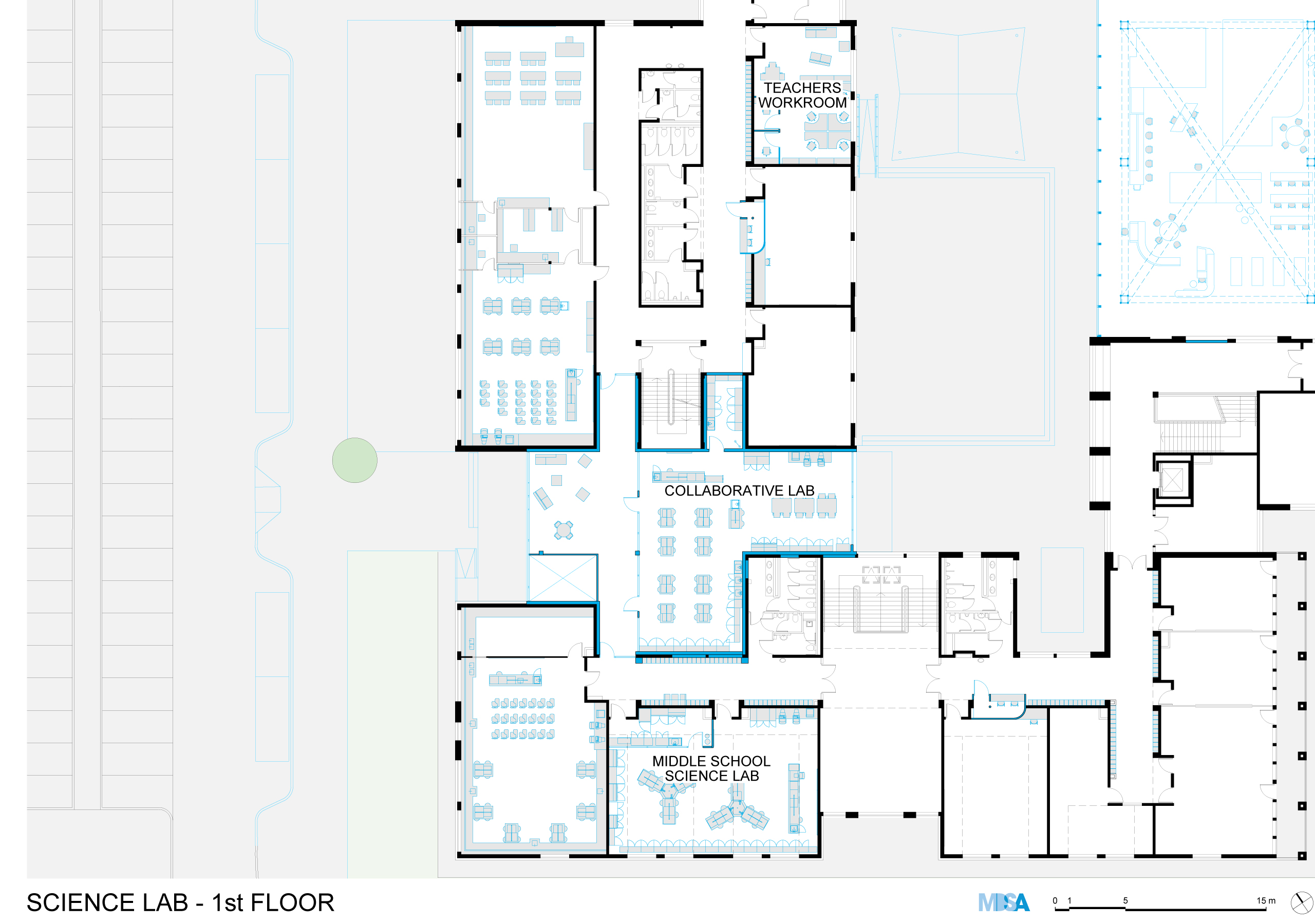
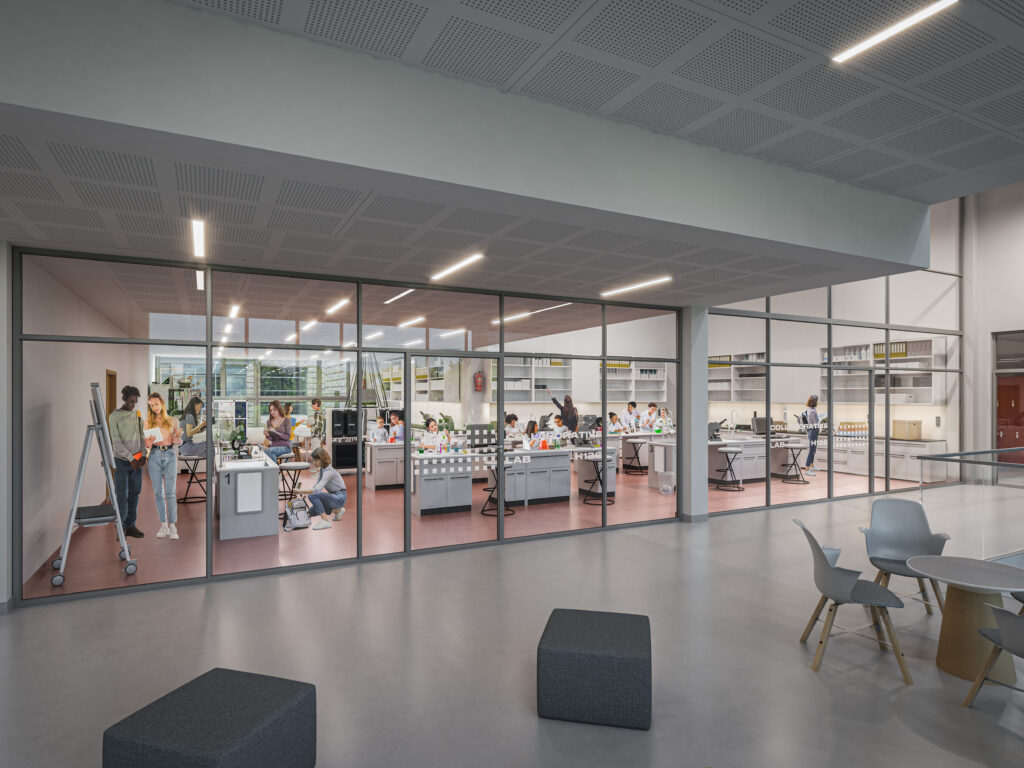
COLLABORATIVE LAB
COLLABORATION PODS
One of the main features of the renovated school, these flexible-use pods are distributed throughout the elementary, middle and high school cohorts to provide interactive, multi-purpose classroom and meeting spaces for teacher and student collaboration.
