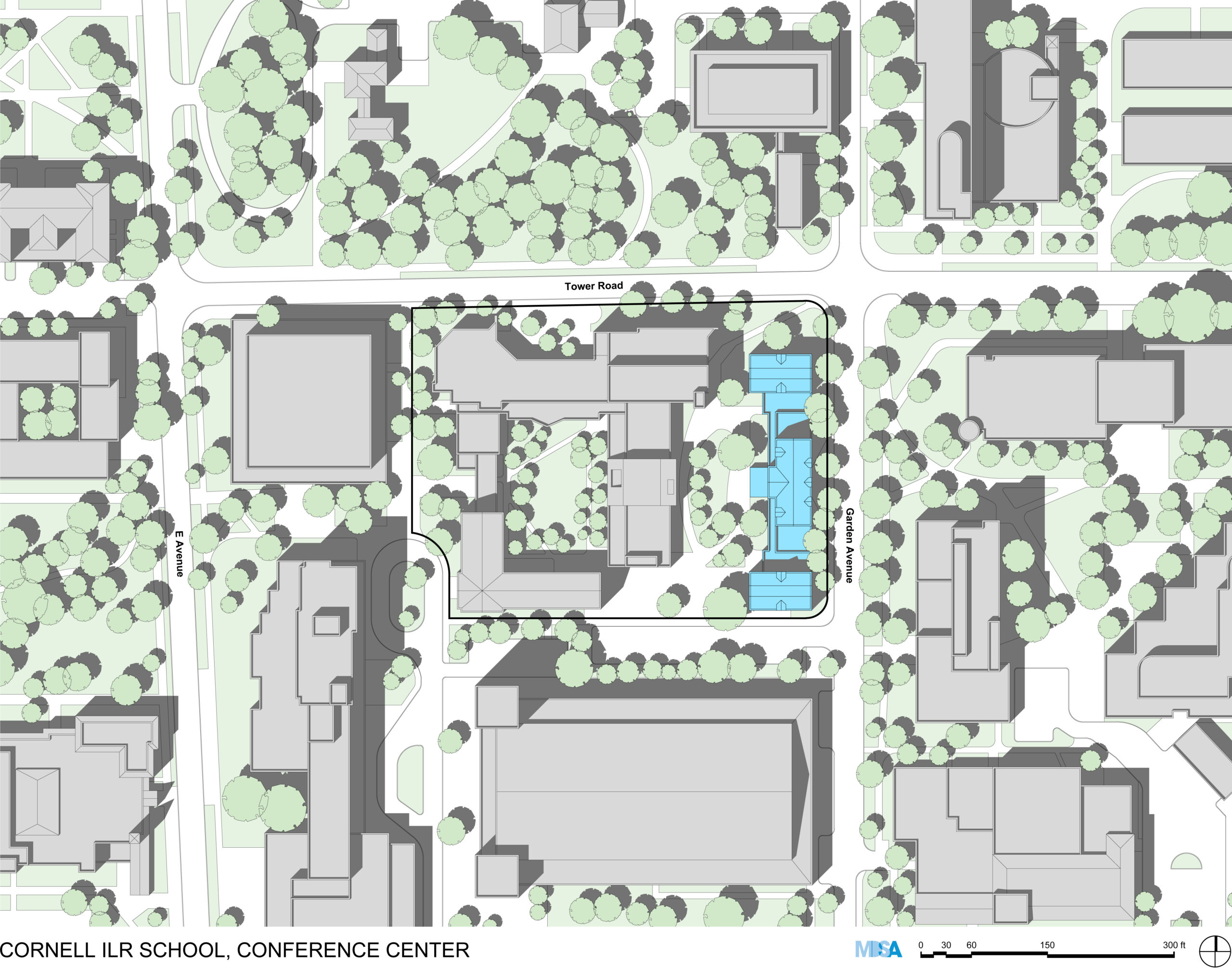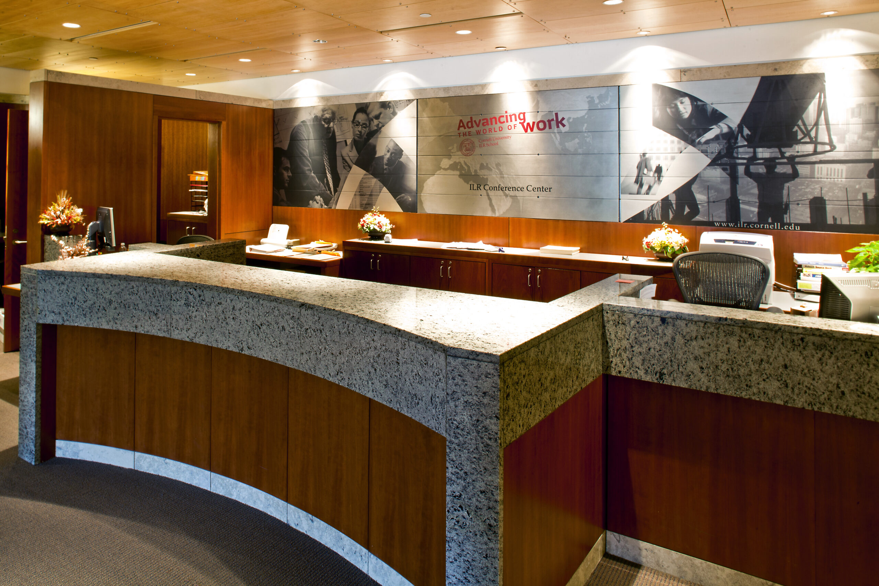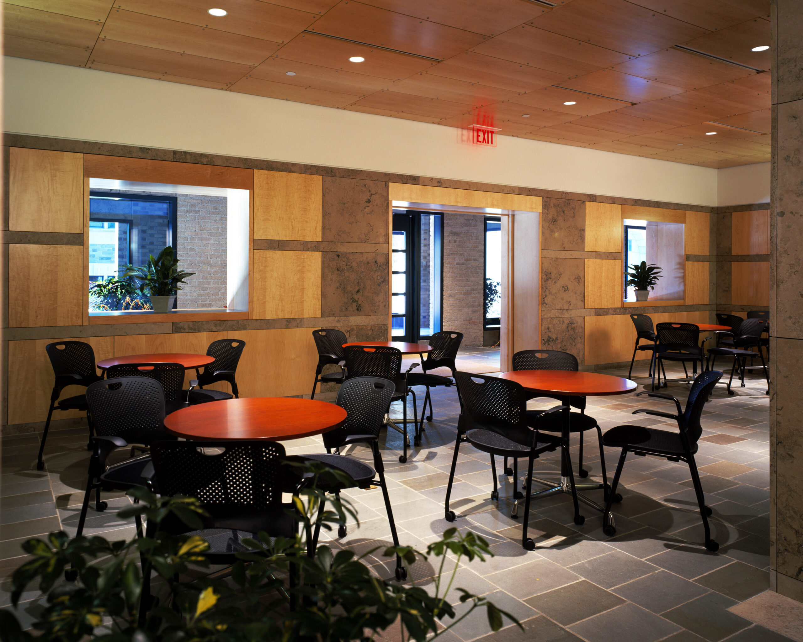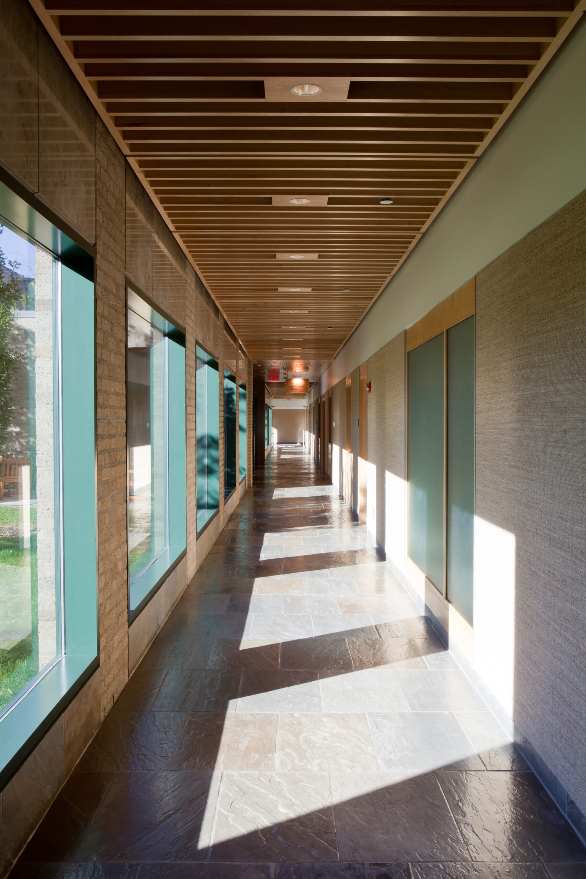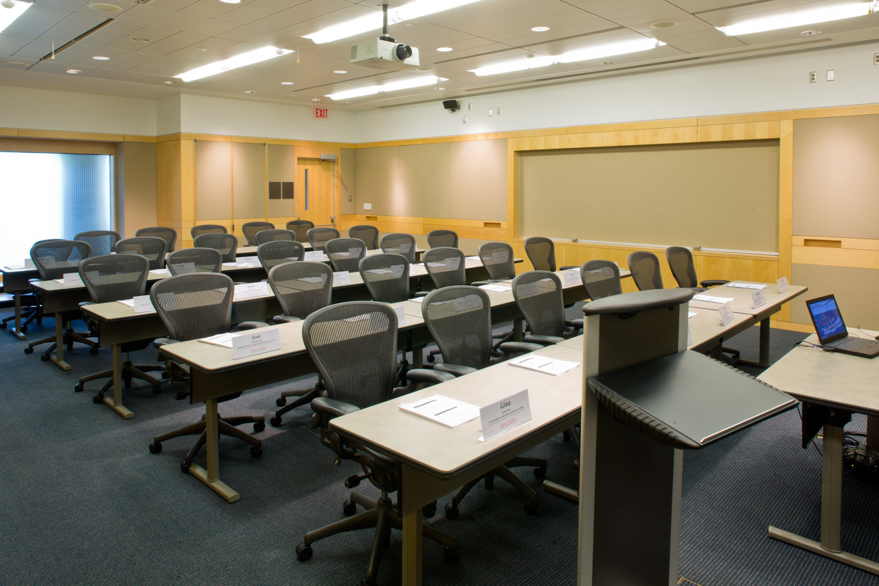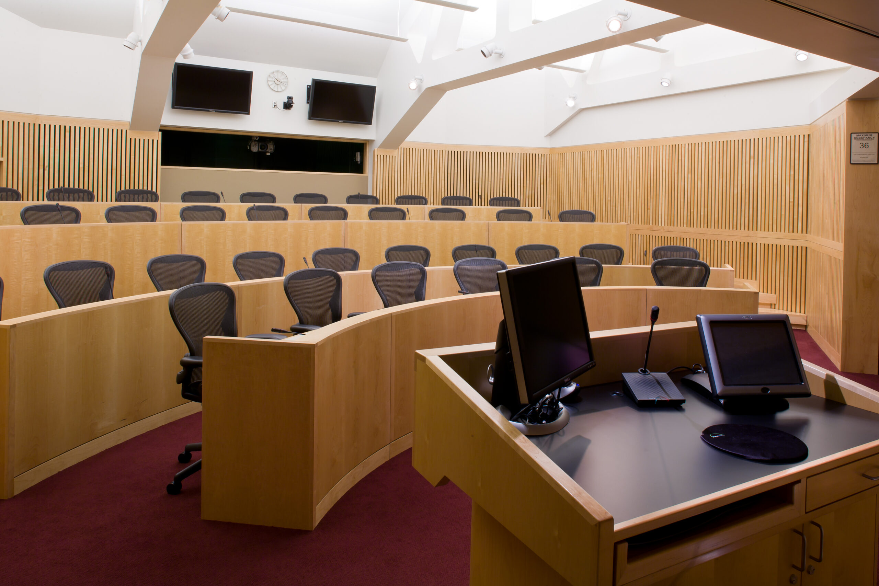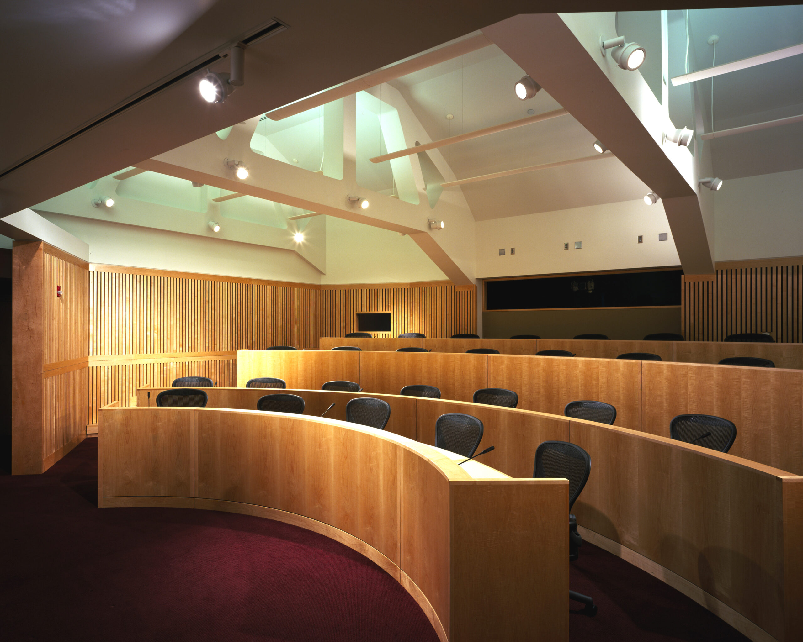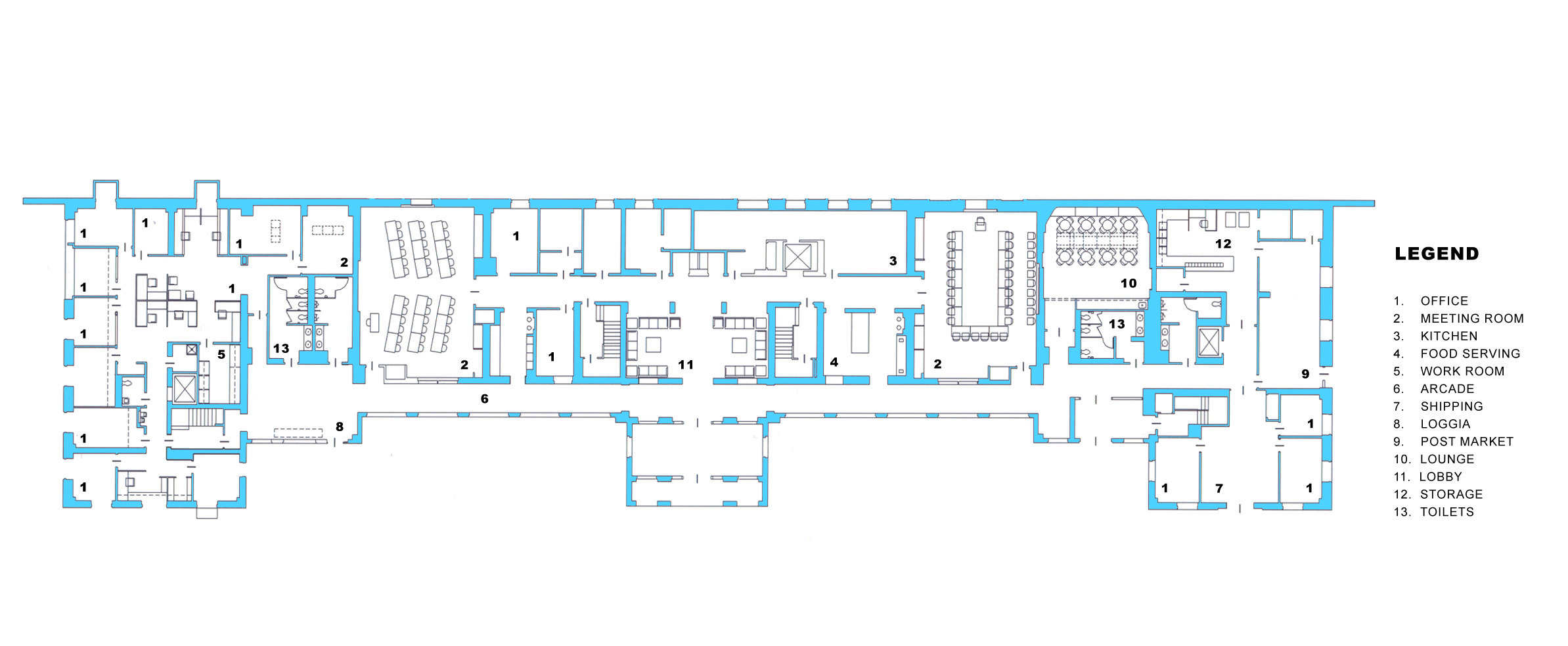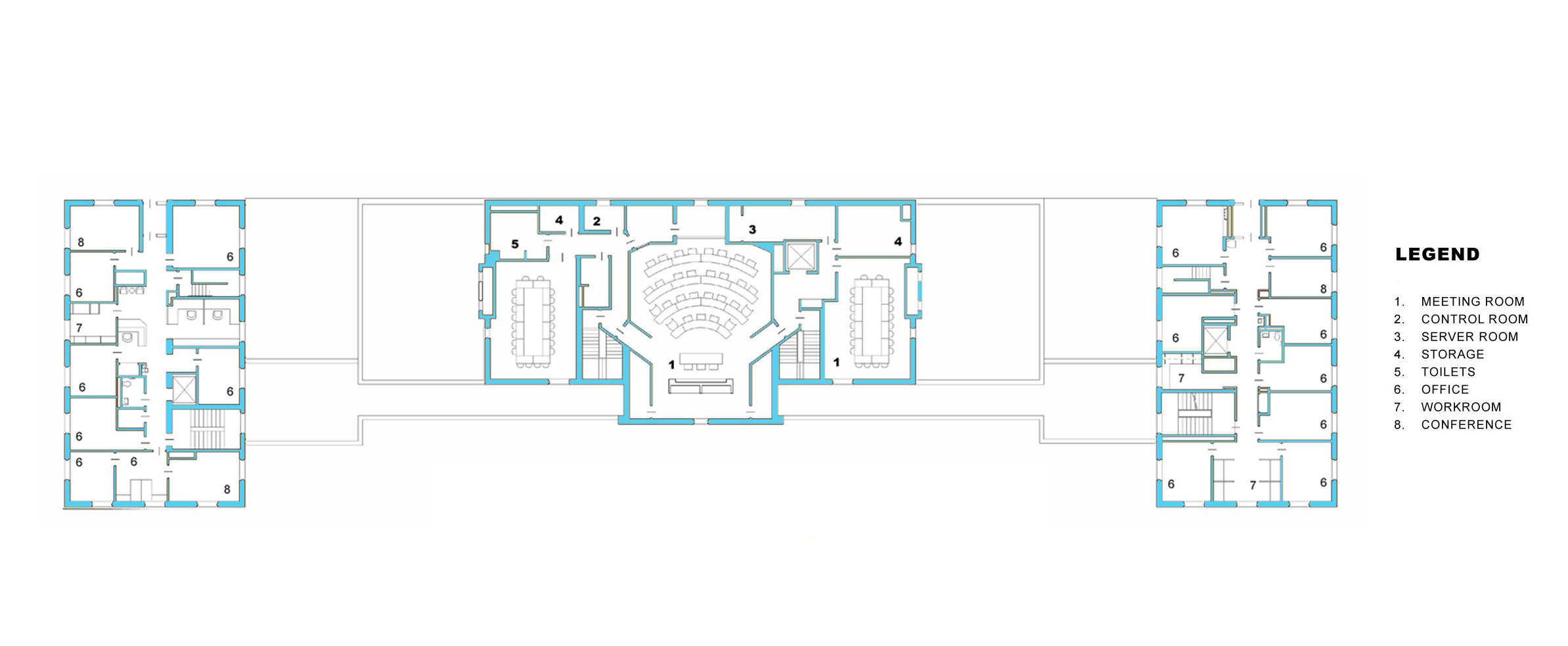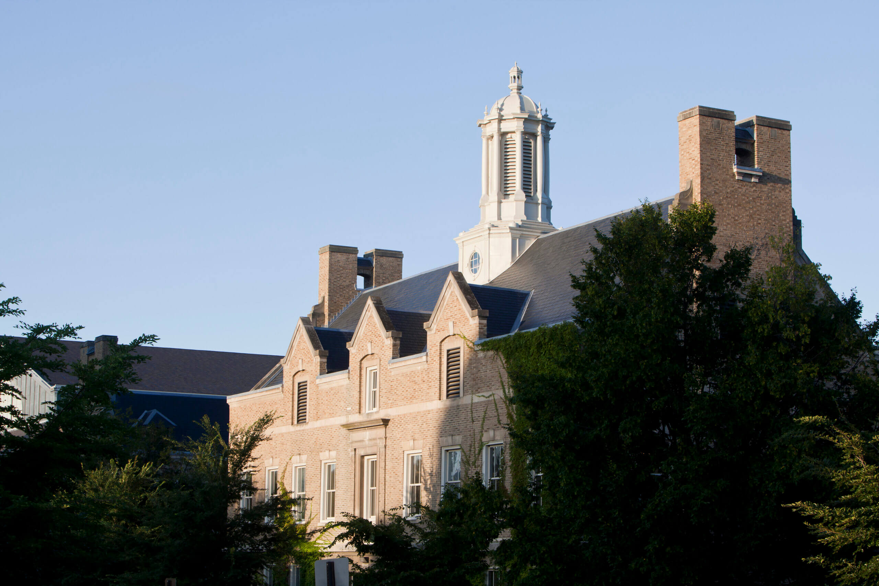
Herbert Beckhard and Frank Richlan Associates with Michael Szerbaty
Ithaca, NY Industrial and Labor School’s 53,000 sq. ft. conference center, which is housed in a historic, four-story building, has been updated and transformed into a world-class conferencing facility. The final part of a three-phase modernization of the ILR School’s facilities, the center offers instructional spaces, classrooms and offices supported by the latest technologies. The design preserved the historic features of the 1912 building while introducing new entry vestibules and enclosing the previously open arcade to provide an internal connection between the main building and its wings. In converting the cupola attic into a tiered conference room with video conferencing, designers incorporated the original roof’s steel trusses to create dramatic spatial affects. The new center contains nine flexible instructional rooms, including one for 100 participants, as well as reception and break areas. It can accomodate different groups of users, whether they require the intimacy of a small room, table rounds to facilitate large group interaction, or a traditional classroom setting for lectures.
