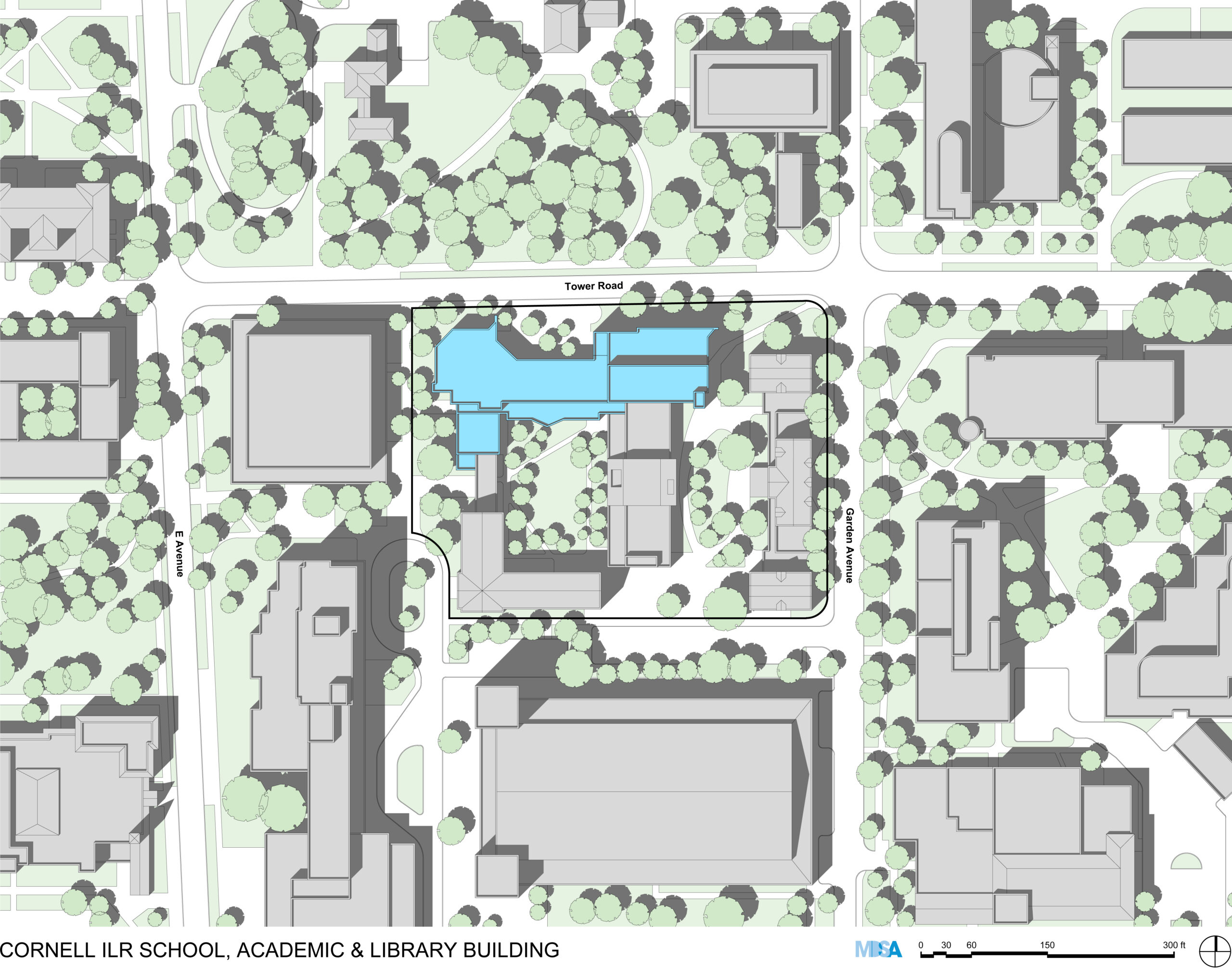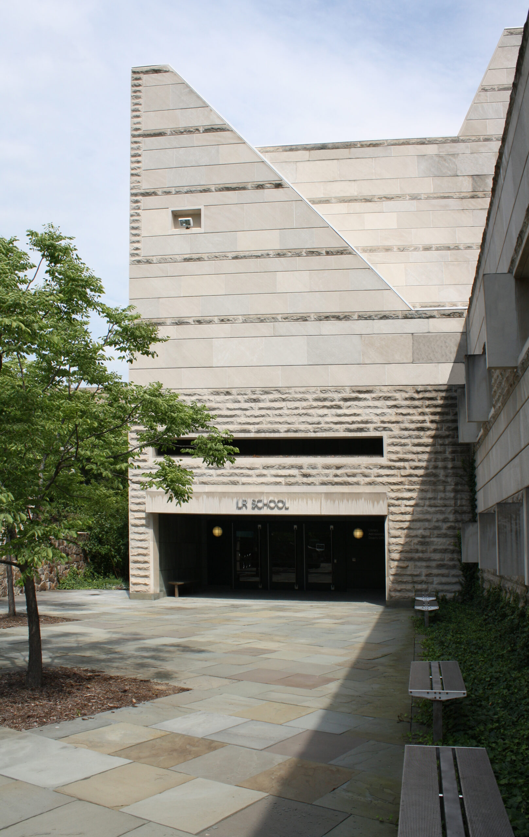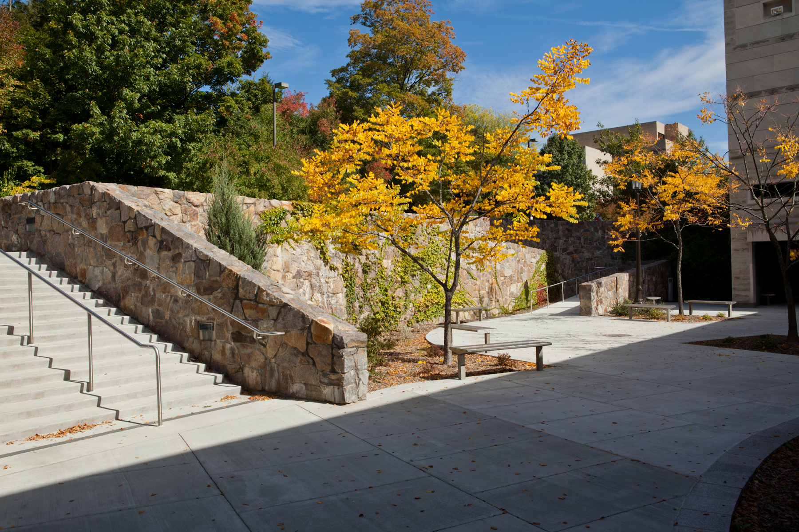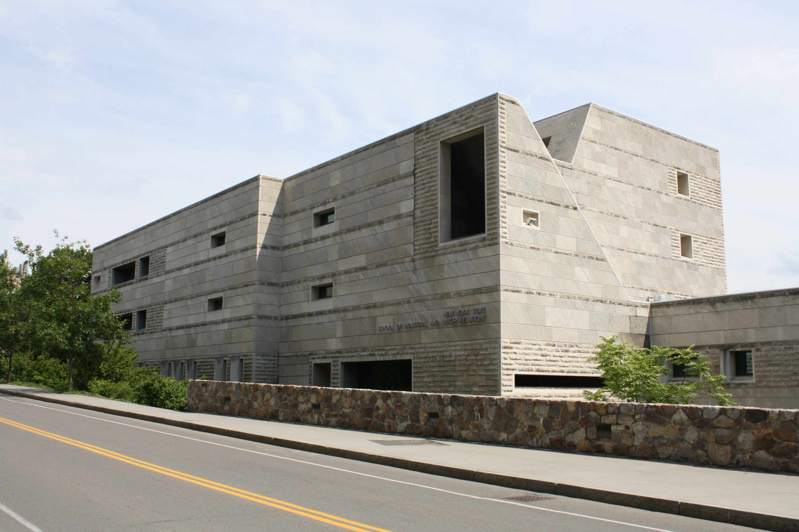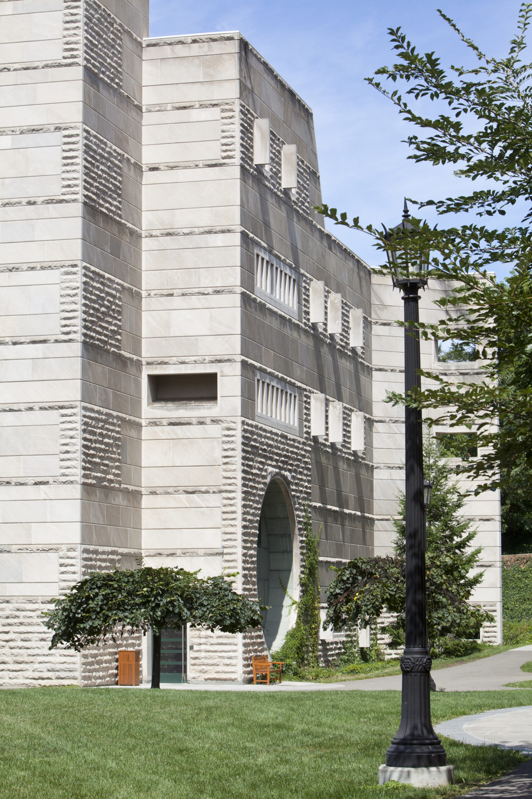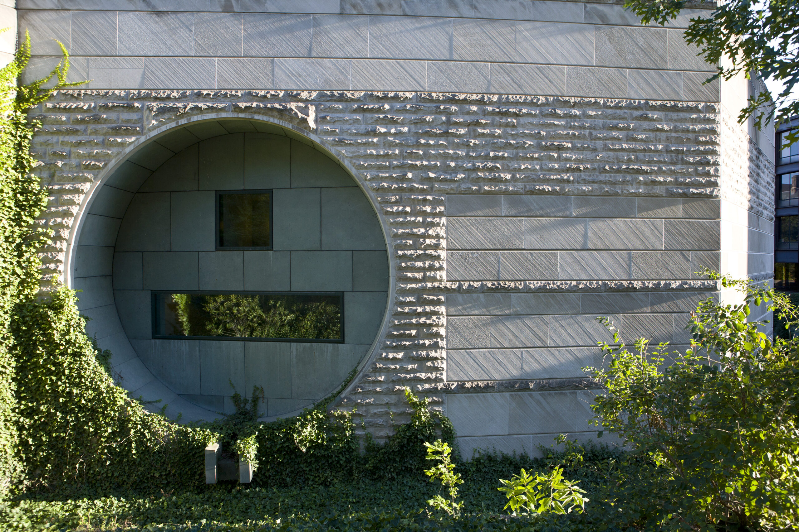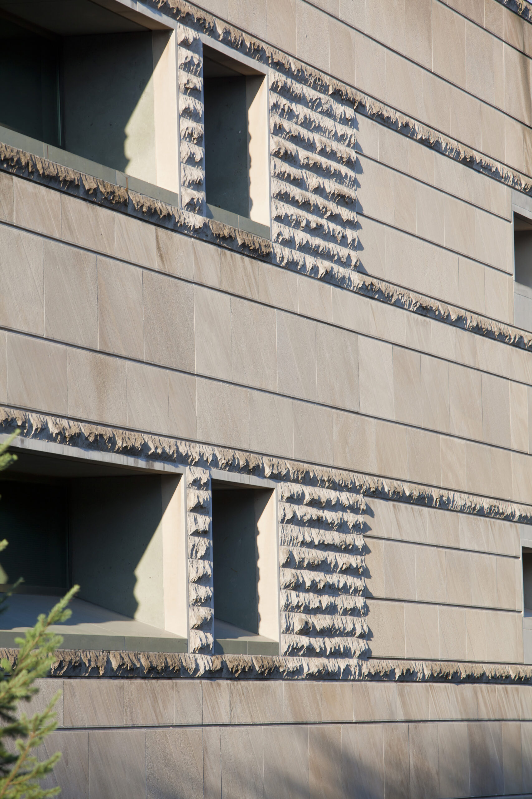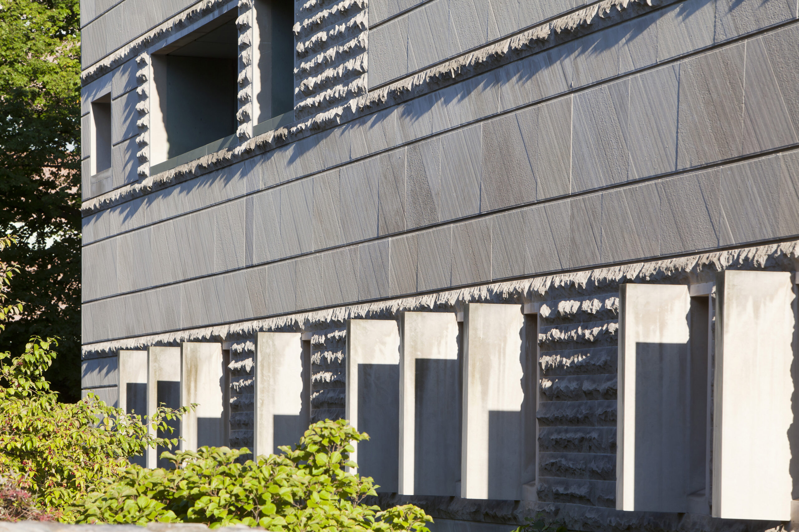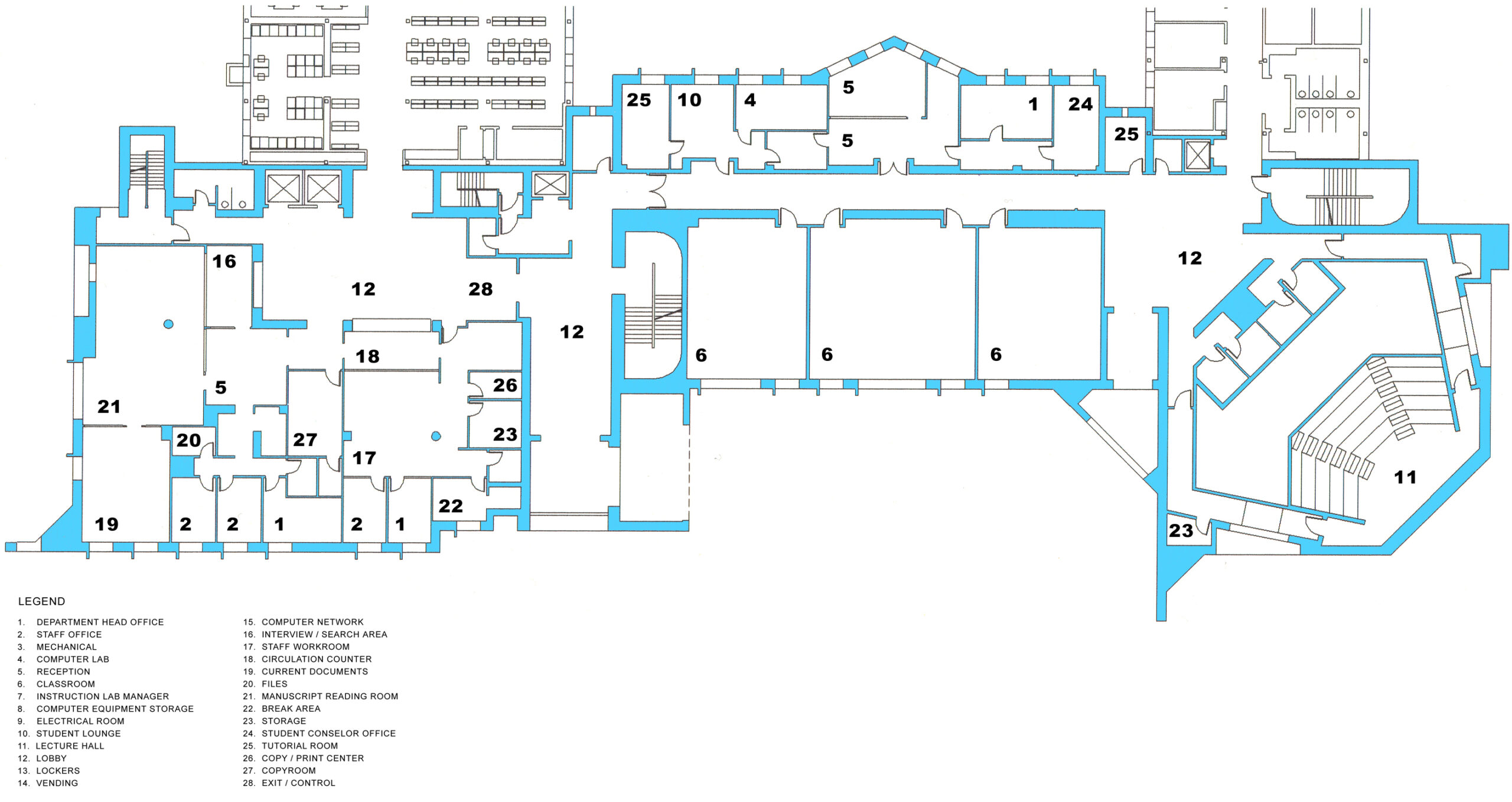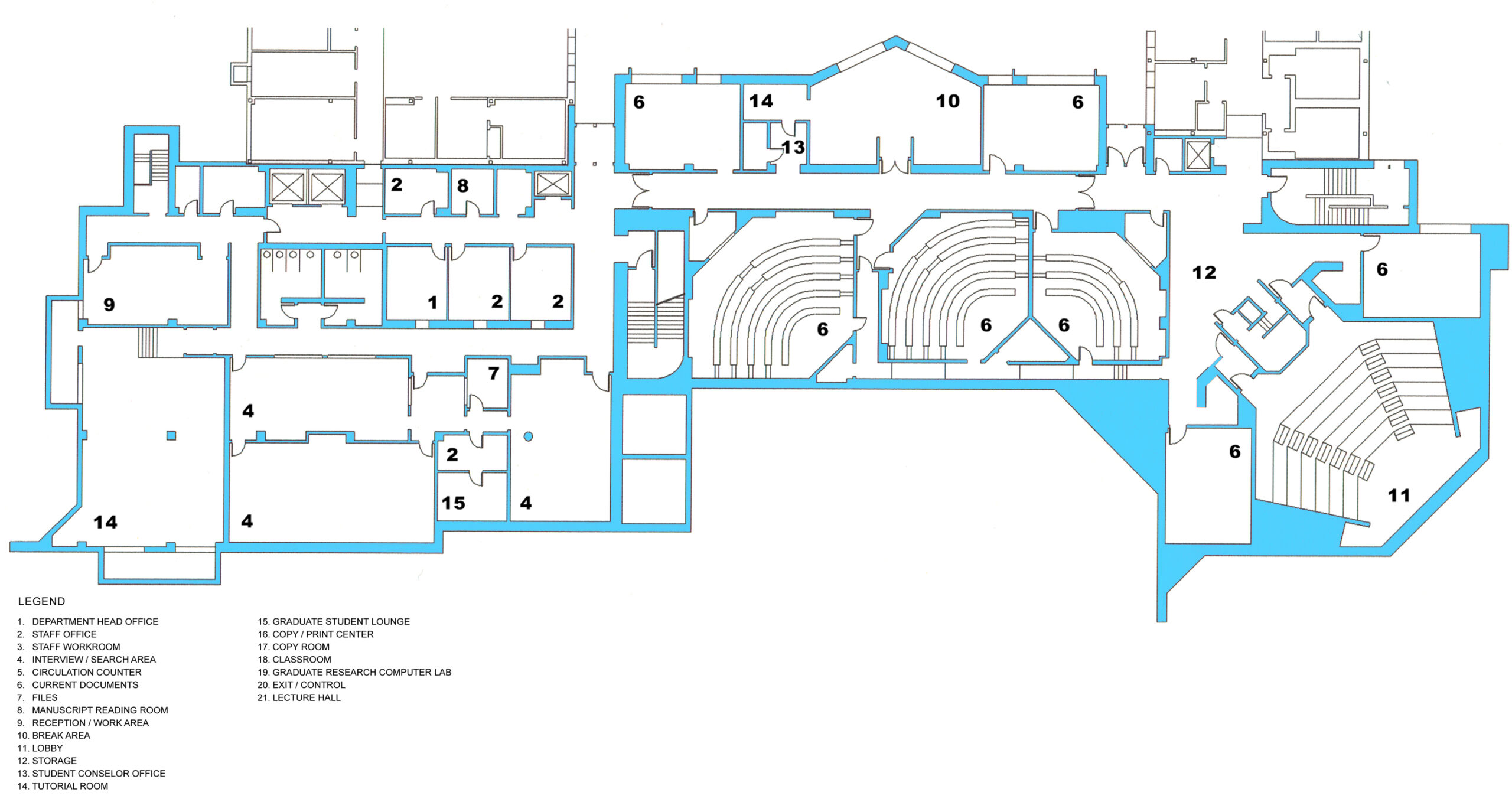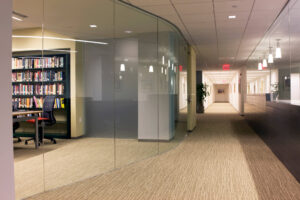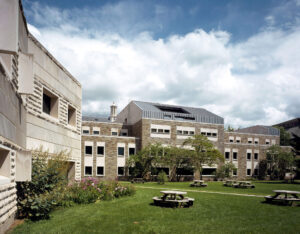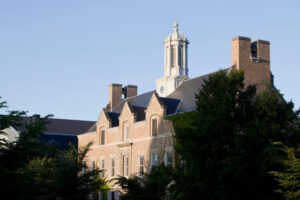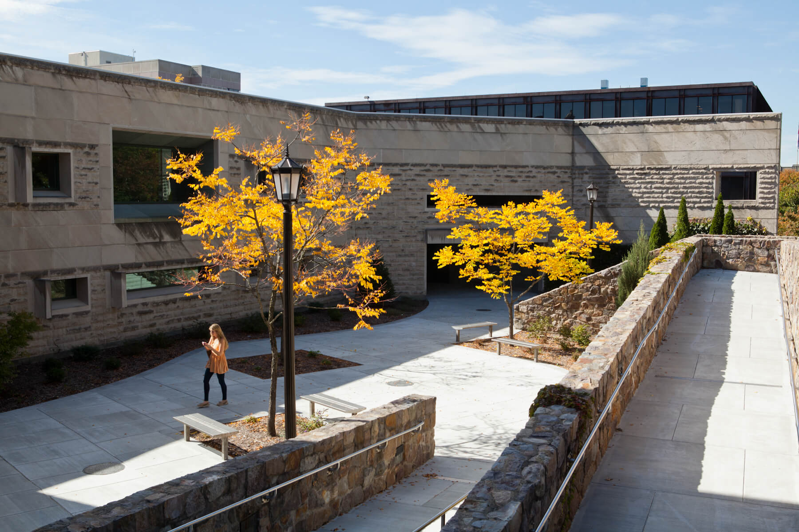
Herbert Beckhard and Frank Richlan Associates with Michael Szerbaty
This 98,000 sq. ft. replacement academic and library building is the first part of an ambitious, three-phase modernization and expansion program for Cornell University’s School of Industrial and Labor Relations (ILR School).
The new complex offers three stories of instructional and administration space along with an adjoining six-story wing for the 225,000-volume archival library. Together they represent a significant expansion with ample room for new services and programs.
Visitors enter the $16.5 million structure through a sunken courtyard set between the library and academic wings. The facility’s bold, contemporary forms house multiple instructional spaces, including classrooms oriented in an amphitheater configuration, various sized seminar rooms, computer labs, offices, common areas and two lecture halls seating 170 and 340. The elevated Dean’s Administration Suite serves as a critical circulation link connecting students, faculty and staff with the entire complex.
