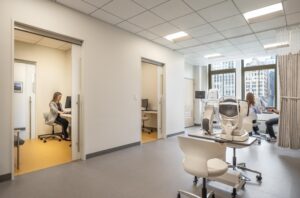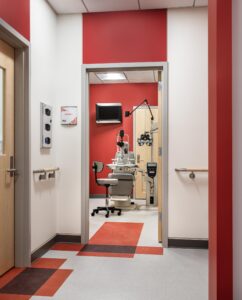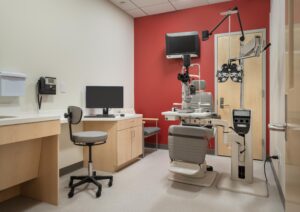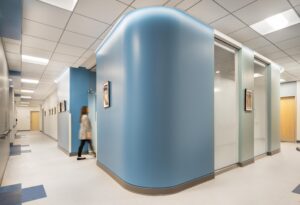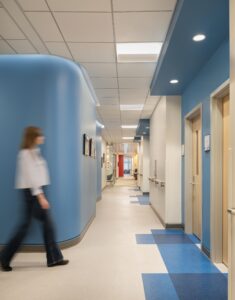From the light-filled waiting area, patients begin their visit in one of three Intake Rooms, each directly connected to a fully equipped Pre-Testing Room—a seamless flow designed for efficiency and comfort.
The floor is organized into three distinct Pods, each centered around a curved Faculty Meeting Room fostering collaboration. Each Pod features seven Exam Rooms and a Consult Room, color-coded to reflect SUNY Optometry’s brand identity.
Color accents guide patients intuitively—threshold tiles, painted door frames, and vibrant exam room walls all correspond to their Pod’s color. Compact exam rooms are designed for maximum functionality, with integrated work counters, slit lamps, and guest seating.
This layout supports SUNY’s dual mission of patient care and clinical education. Stay tuned as we explore the modernized retail center.

