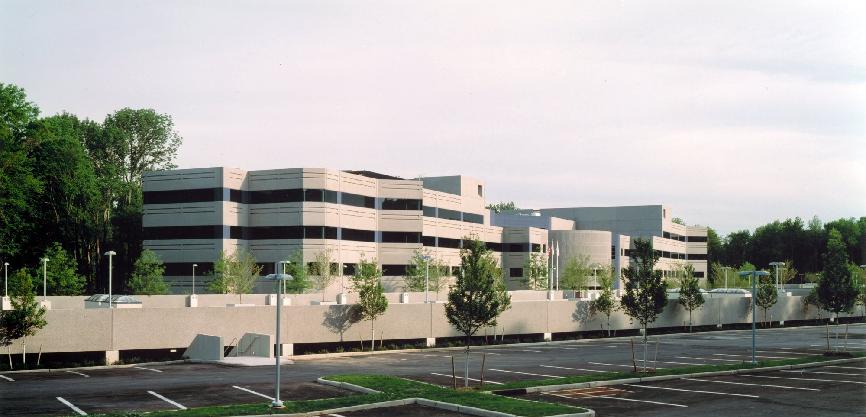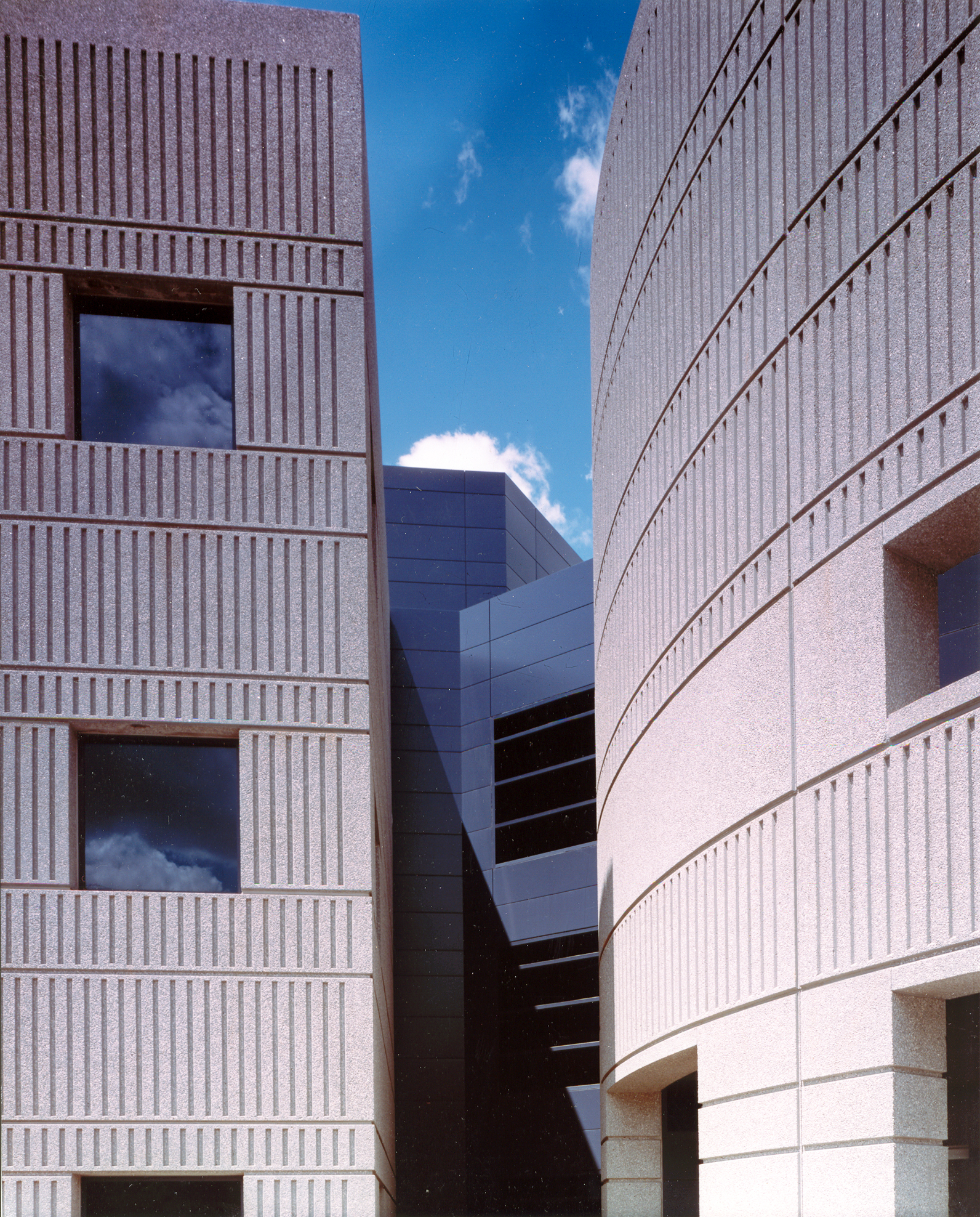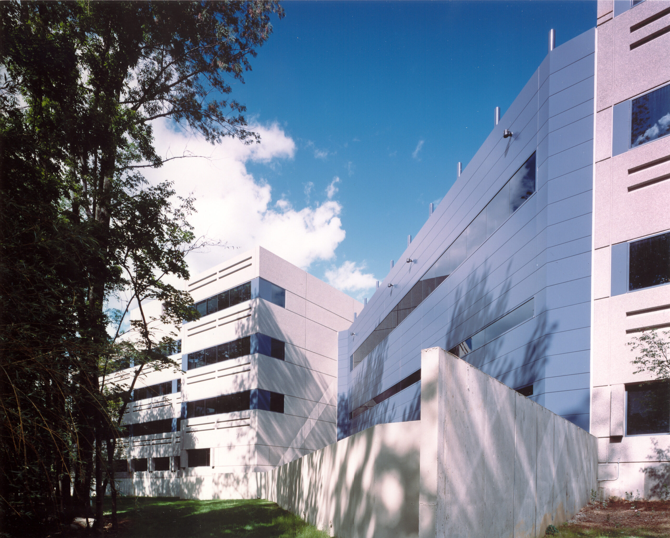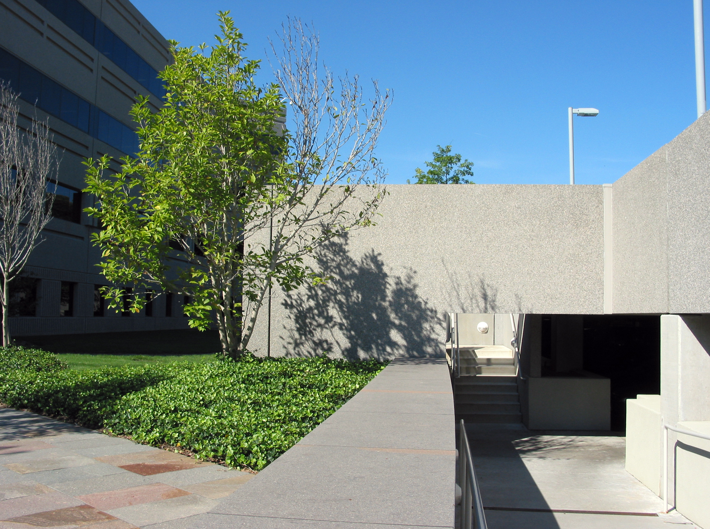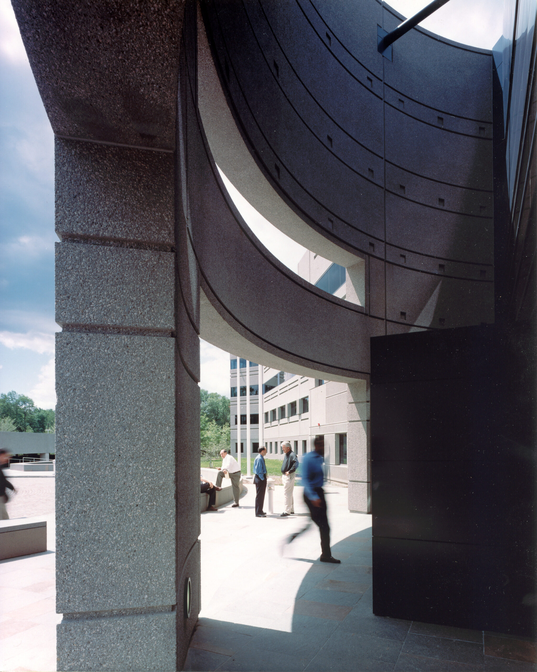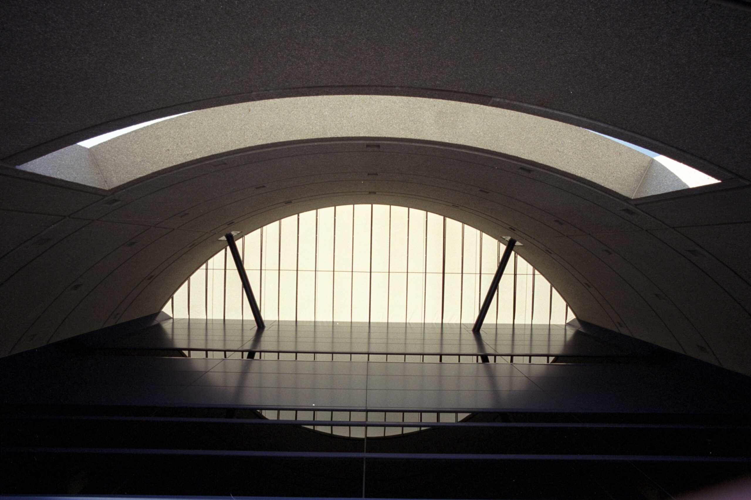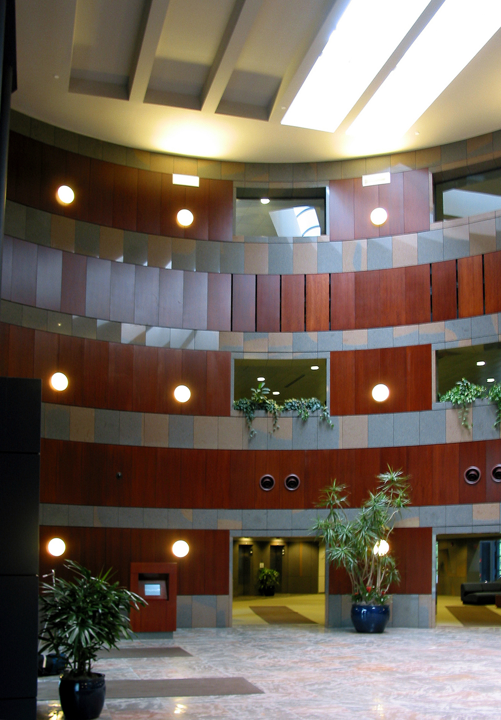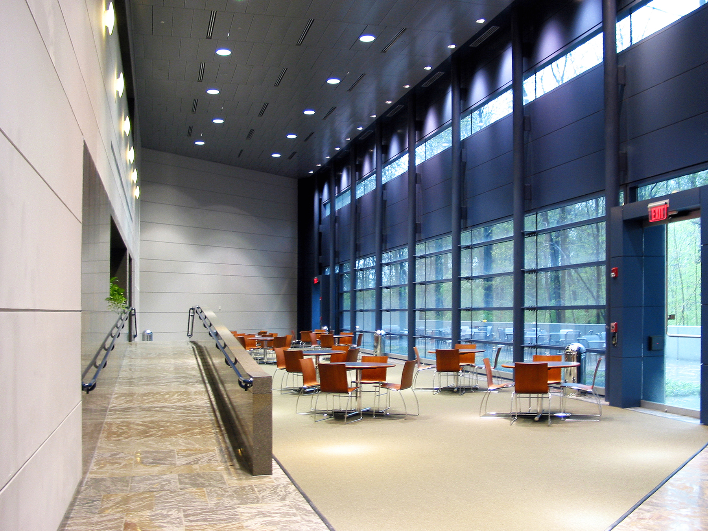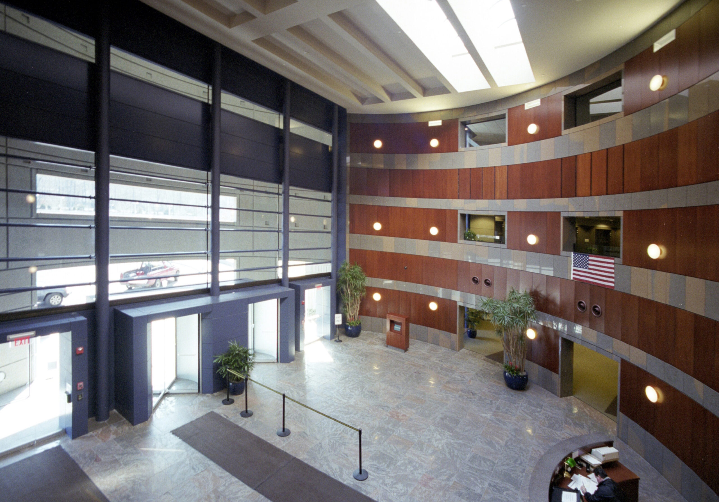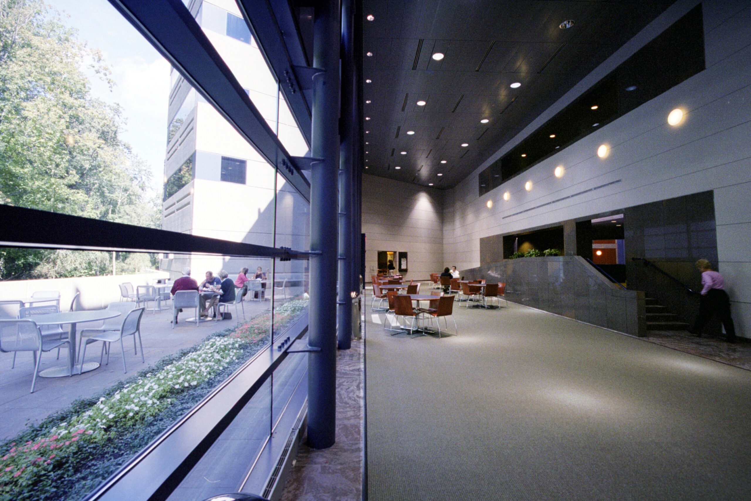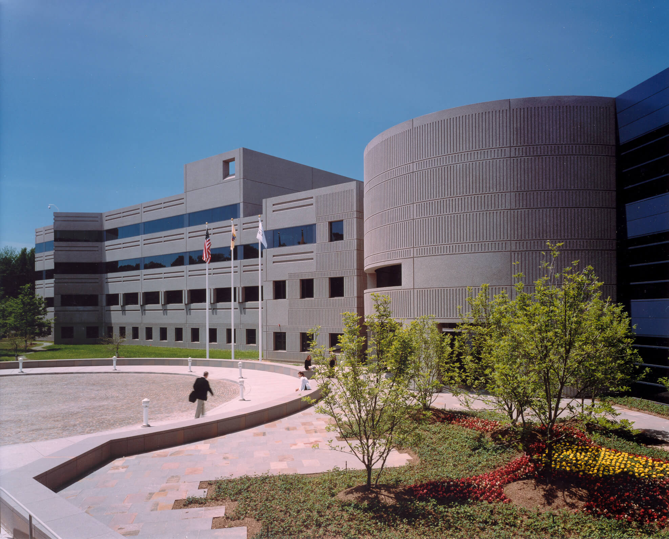
Herbert Beckhard and Frank Richlan Associates with Michael Szerbaty
This 220,000-sq. ft. Class A corporate center offers a variety of amenities and high-end commercial features, including typical floor plans of 55,000 square feet, state-of-the-art, energy efficient building systems, and fiber optic telecommunication.
MDSA designed the sleek modern structure for Mack-Cali Realty, one of the nation’s largest real estate investment trusts. The creative massing and site planning enable occupants within the large facility to engage the lush, natural surroundings.
The focal point of the building is a sky lit, three-story, cylindrical central lobby, with an adjoining two-story atrium café with indoor and outdoor seating. Covered and surface parking for 880 cars, and an on-site cafe with indoor and outdoor seating complete the programming.
We detailed a variety of quality materials into the design, including striking stone surfaces and cherry wood paneling within the structure, a metal and glass curtain wall in blue hues, and a circular cobblestone entry drive.
