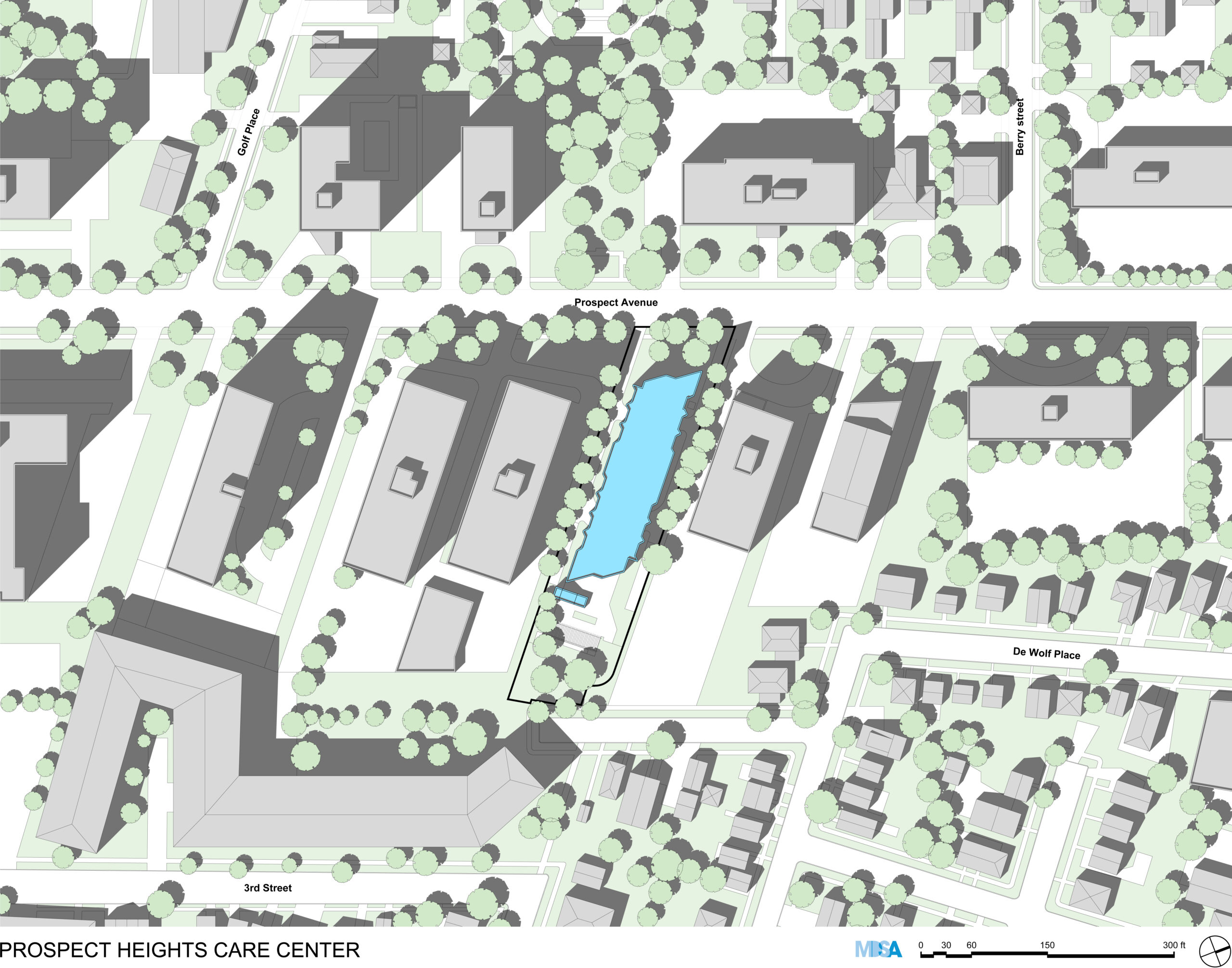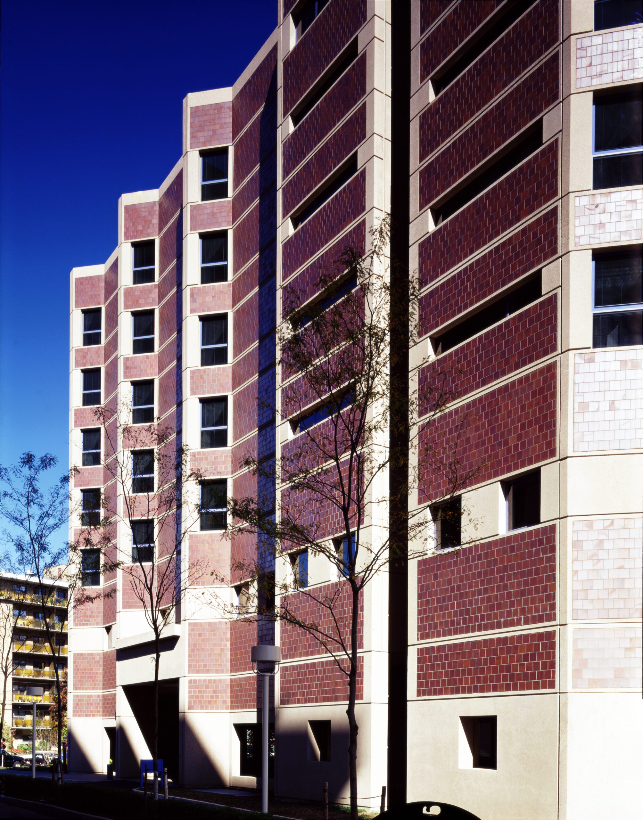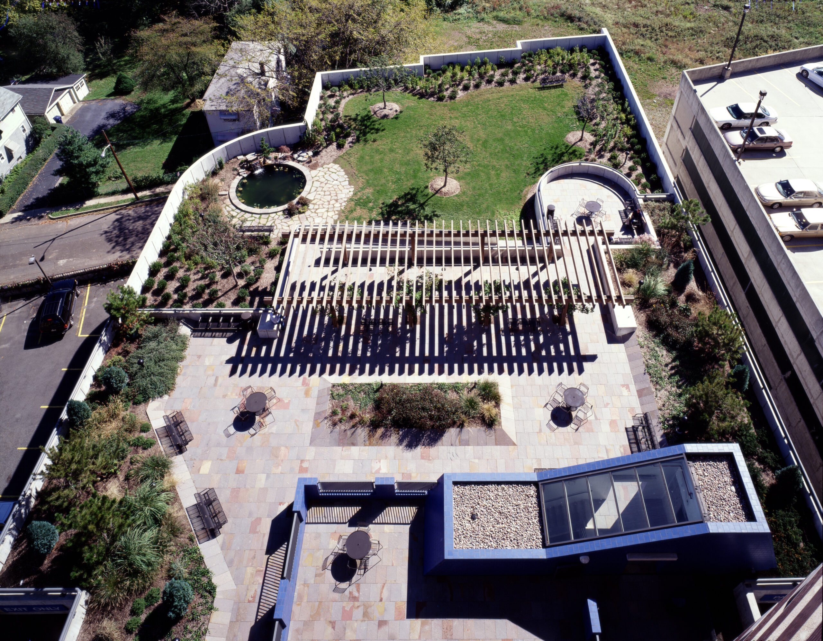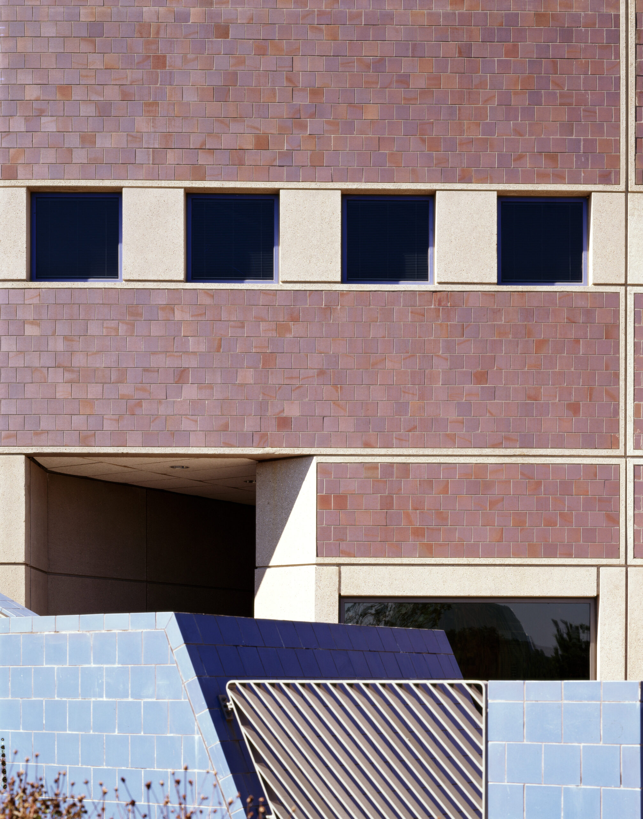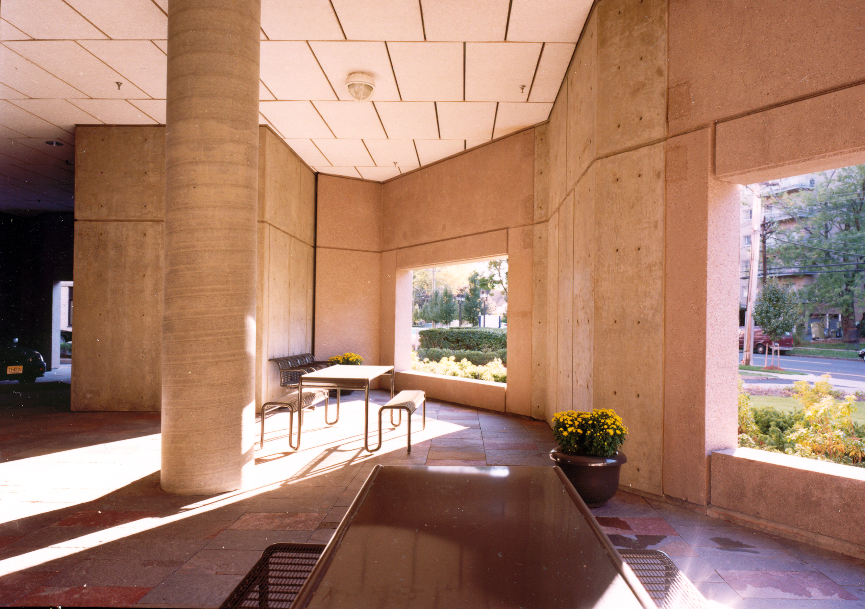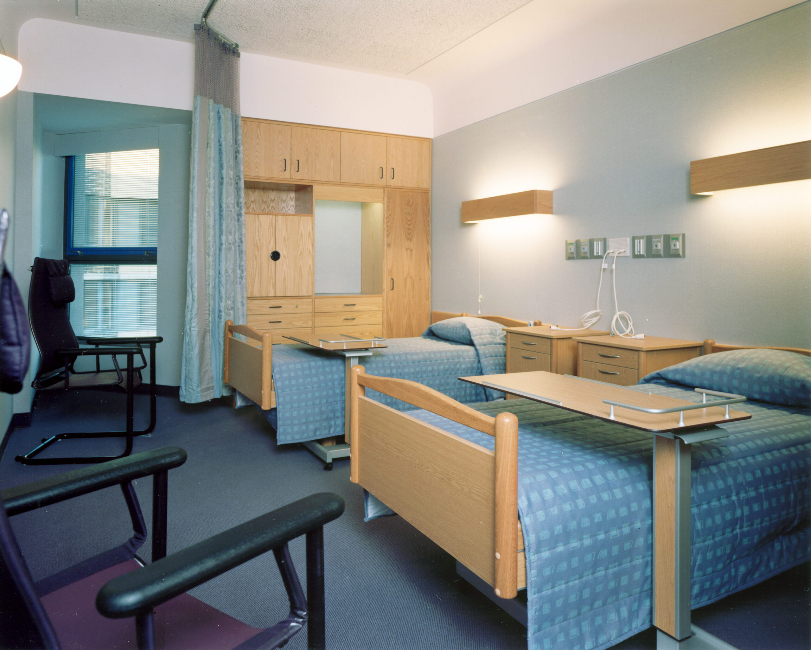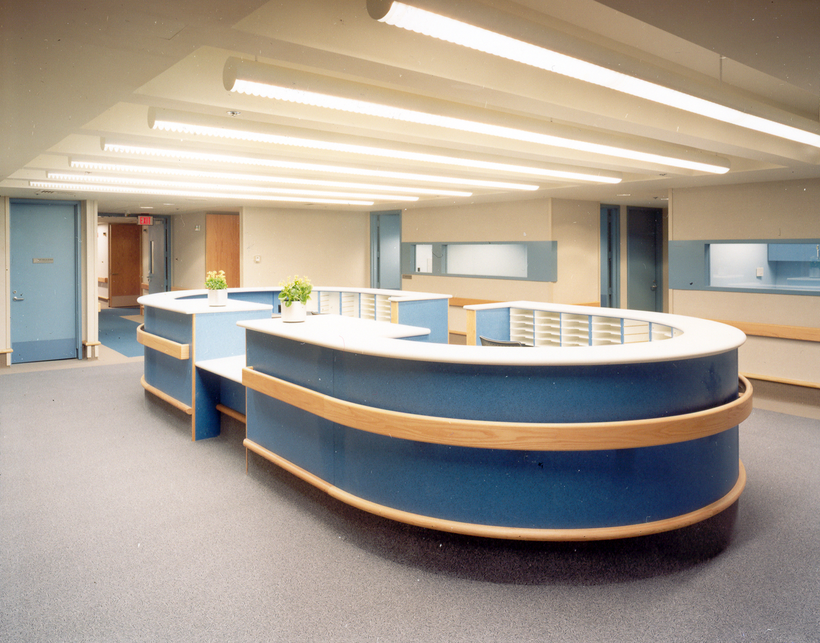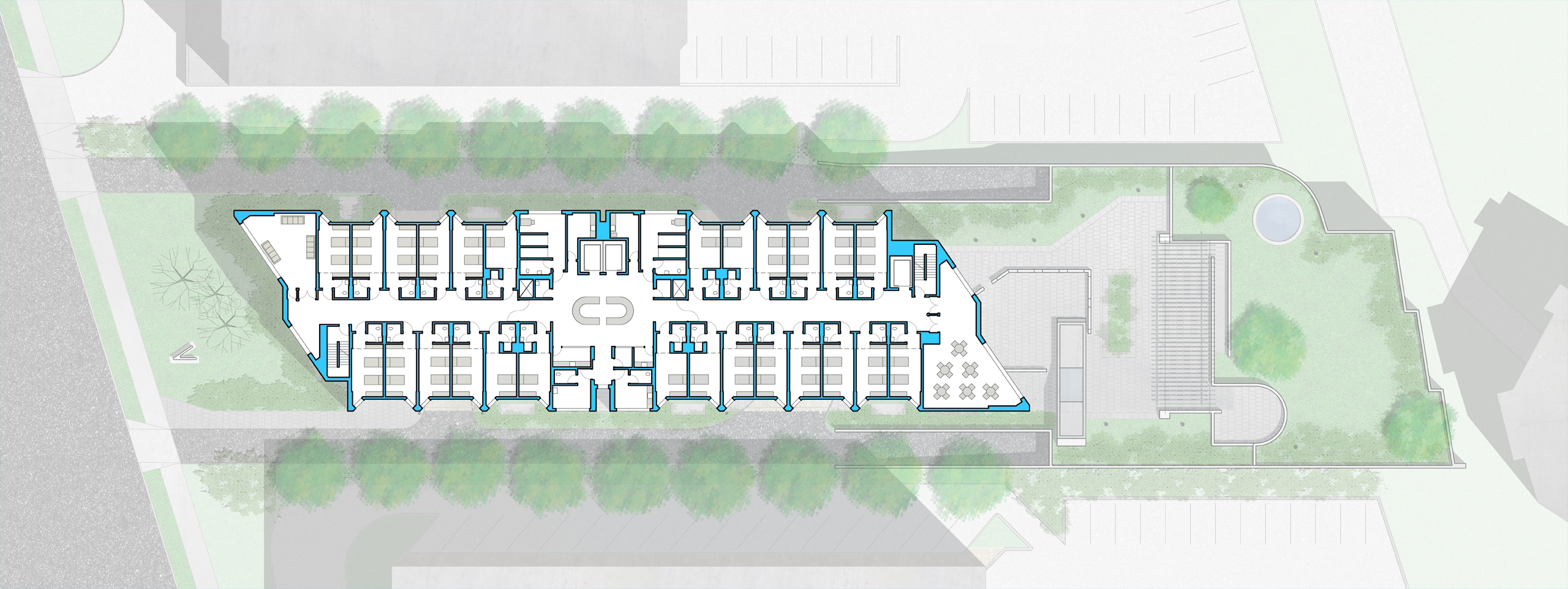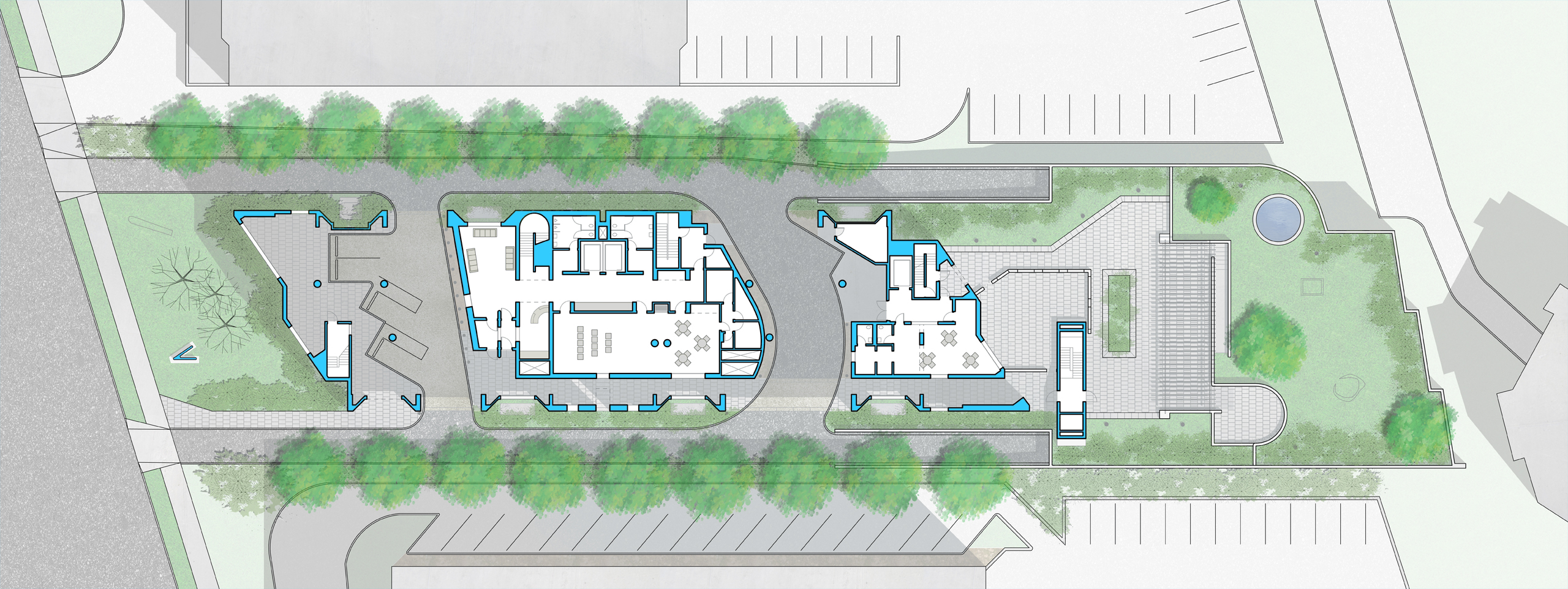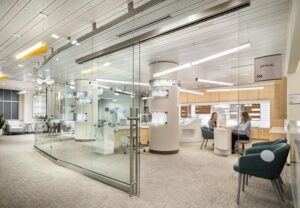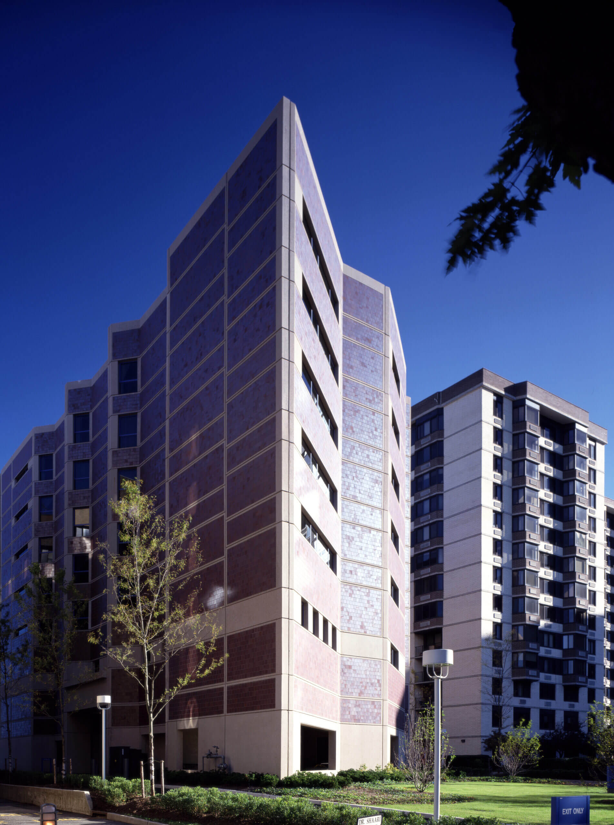
Herbert Beckhard and Frank Richlan Associates with Michael Szerbaty
Situated in a high-rise residential neighborhood, this 7-story, 119,000 sq ft, 210-bed facility includes four floors of long-term skilled nursing care and a penthouse level devoted to assisted living.
The unique configuration of the exterior walls, with 45-degree angled windows, maximizes the privacy of both residents and neighbors. The facade is sheathed in precast concrete panels with brick tile inserts. The main entry lobby, a multipurpose room, a theater and a childcare center occupy the ground floor.
Each living floor has a nurse station and ancillary facilities at its central core, flanked by resident rooms. Communal sitting rooms and dining rooms are situated at the ends of the building on each living floor offering magnificent views of the New York City skyline.
Warm, homelike finishes and modern technology allow this building to move beyond the sterile atmosphere of a hospital setting toward a more comfortable residential atmosphere.
