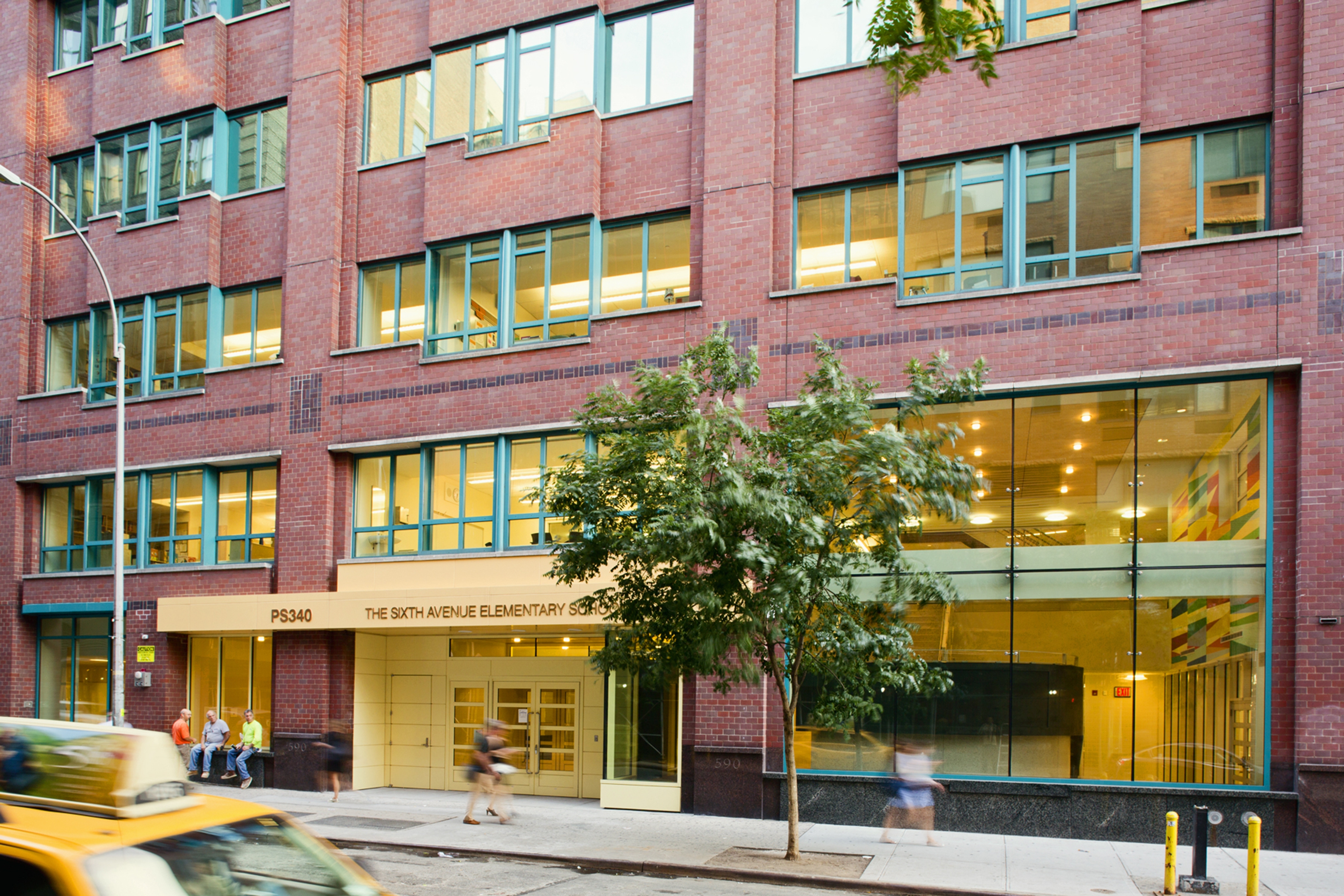
Developed by the NYC School Construction Authority (SCA) and designed by MDSzerbaty+Associates (MDSA), PS 340 recently opened on the lower floors of the New York Foundling Hospital, located on the corner of 6th Avenue at 17th Street in Chelsea. The hospital, which was constructed in 1988, is consolidating some of its operations on the upper floors of the 14-story building. The 95,000-square-foot project involved converting the lower six floors and cellar to serve the needs of more than 500 pre-K through 5th-grade students. The focal point is a staircase in the lobby that unifies the school from top to bottom. The stairs, as well as a large graphic by the artist Odili Donald Odila commissioned by the Percent for Art Program, are visible to passersby, and students can experience natural light and city views as they climb up and down. The project includes 21 new classrooms, instructional areas for art, music, and science, a multi-purpose room, a double-height library, and a lecture hall/auditorium that’s also available for community use. A rooftop play area is located on the second floor at the inner court of the building, and the original loading dock is now a dance studio. The project followed SCA-adapted LEED Guidelines.
