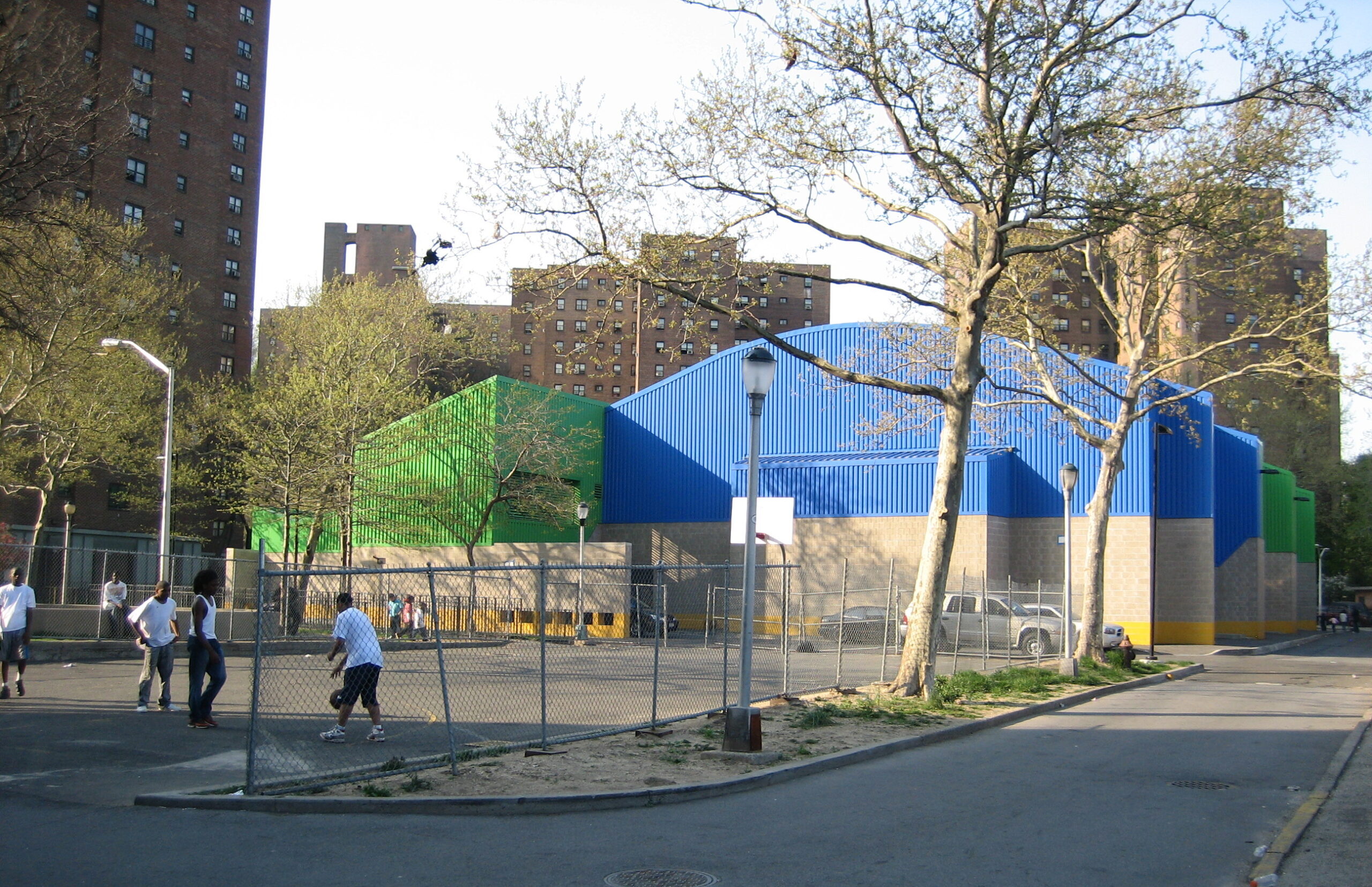
A community center with a curved roofline and bold color scheme has just opened to serve the West Harlem residents of three low and middle-income housing complexes. Designed by MDSzerbaty +Associates Architecture for the NYC Housing Authority, the 23,000 s/f Polo Grounds Community Center offers much needed recreational, educational and social programs including a gym, classrooms, meeting spaces, a multi-purpose space and a commercial kitchen, targeted primarily for the area’s families and children.
