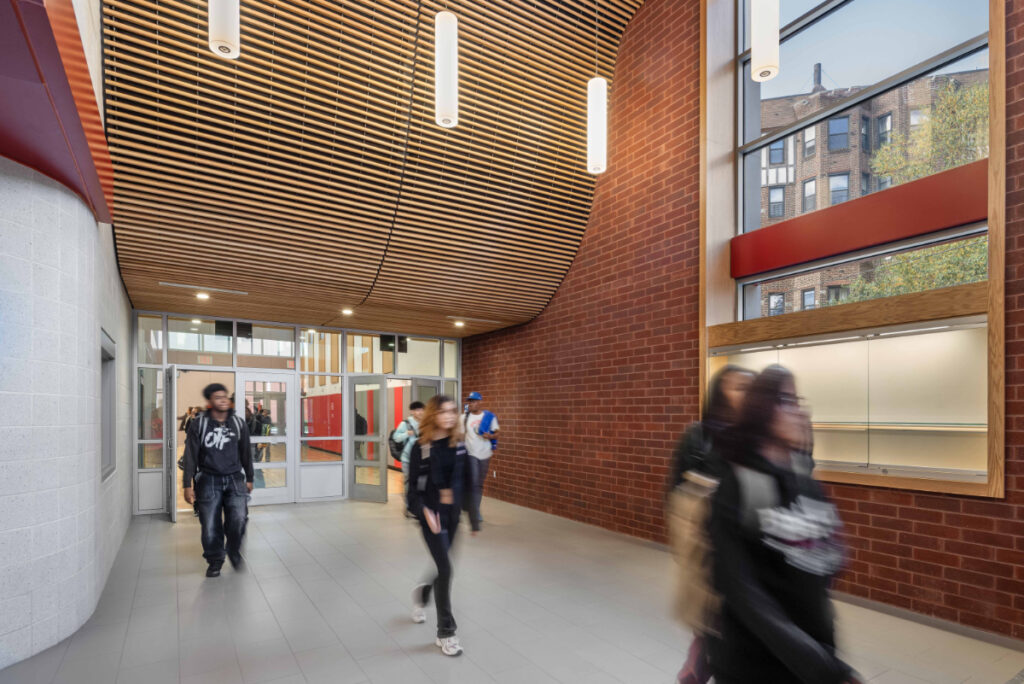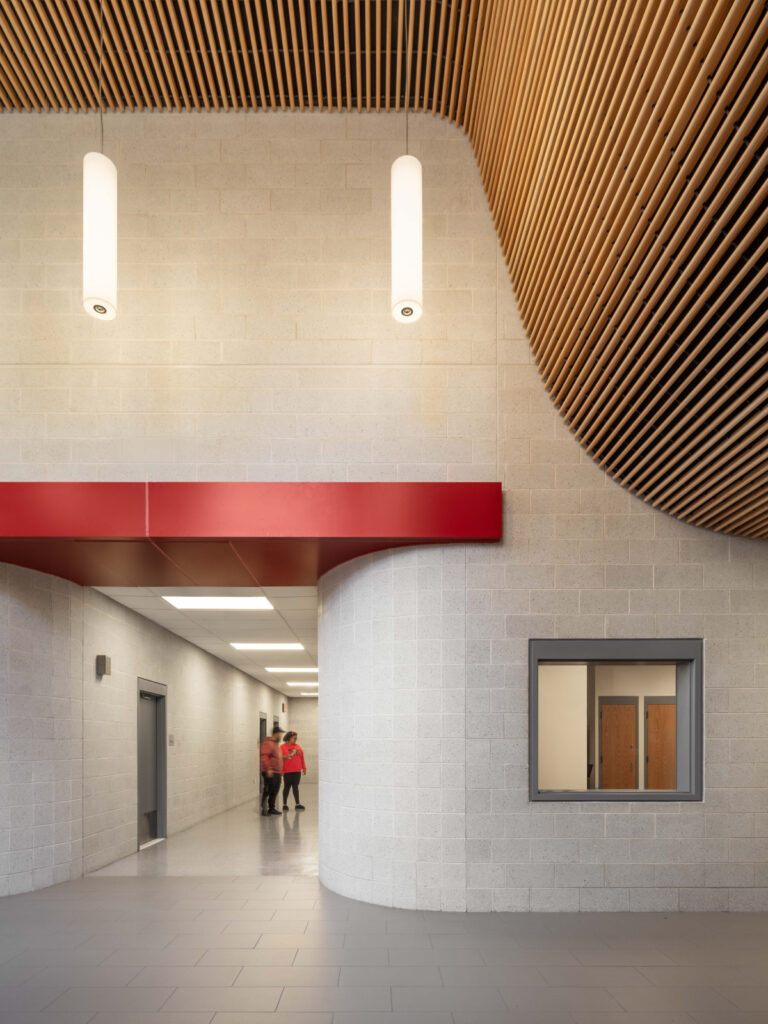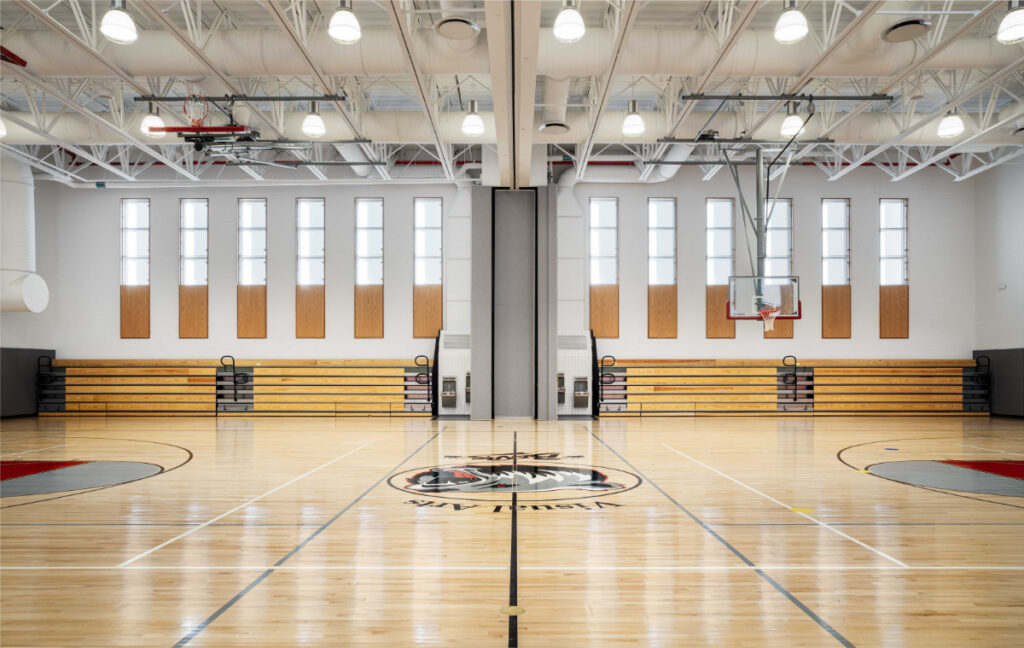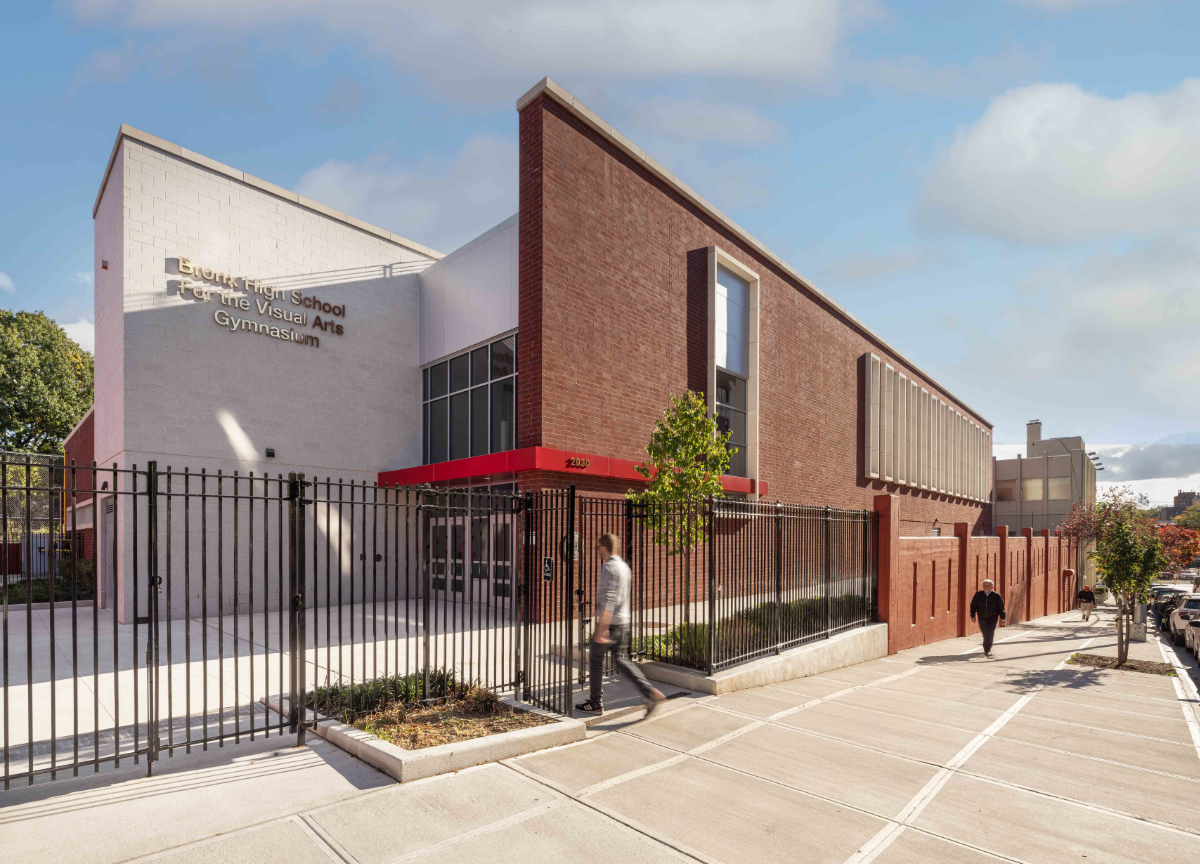
The recently completed Bronx High School for the Visual Arts Gymnasium Annex is a striking blend of modern design and functional architecture.
The exterior of the building features a combination of red brick and grey concrete masonry units (CMU), accented by cast stone and red metal panels, creating a visually appealing and cohesive look. The use of these materials not only enhances the building’s aesthetic appeal but also ensures durability and longevity.
The thoughtful design extends to the outdoor basketball court, which is seamlessly integrated within a landscaped plaza, providing students with both indoor and outdoor physical activity options. This project stands as a testament to the power of thoughtful design in creating spaces that are both beautiful and functional.
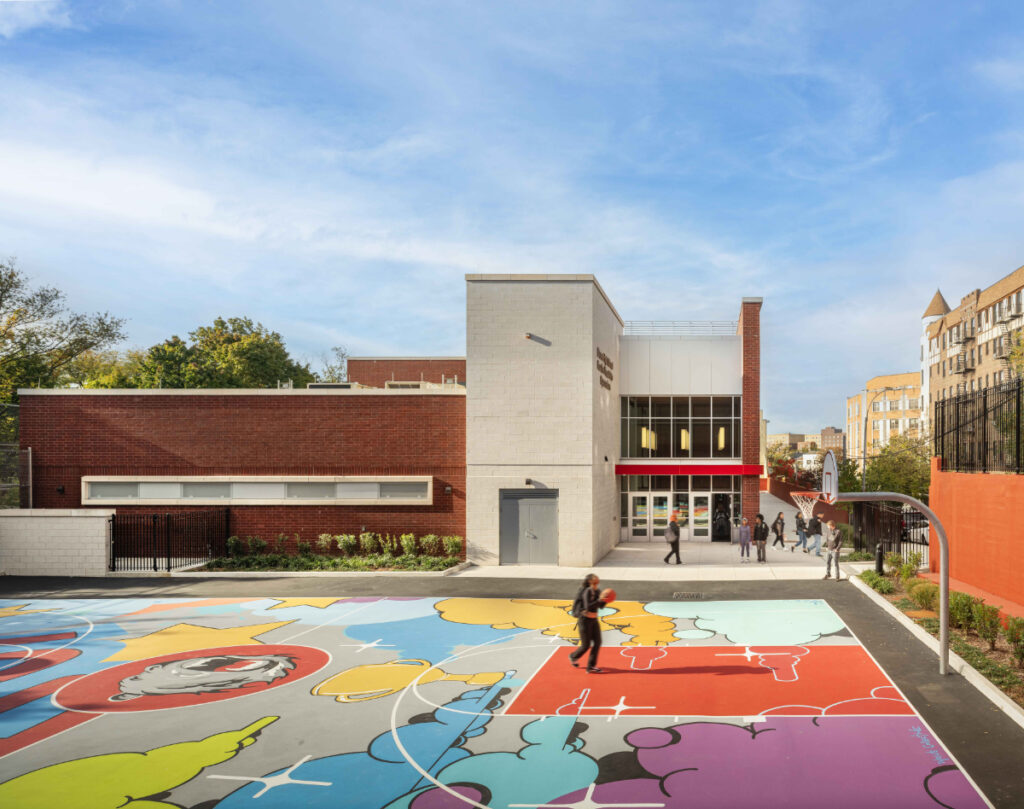
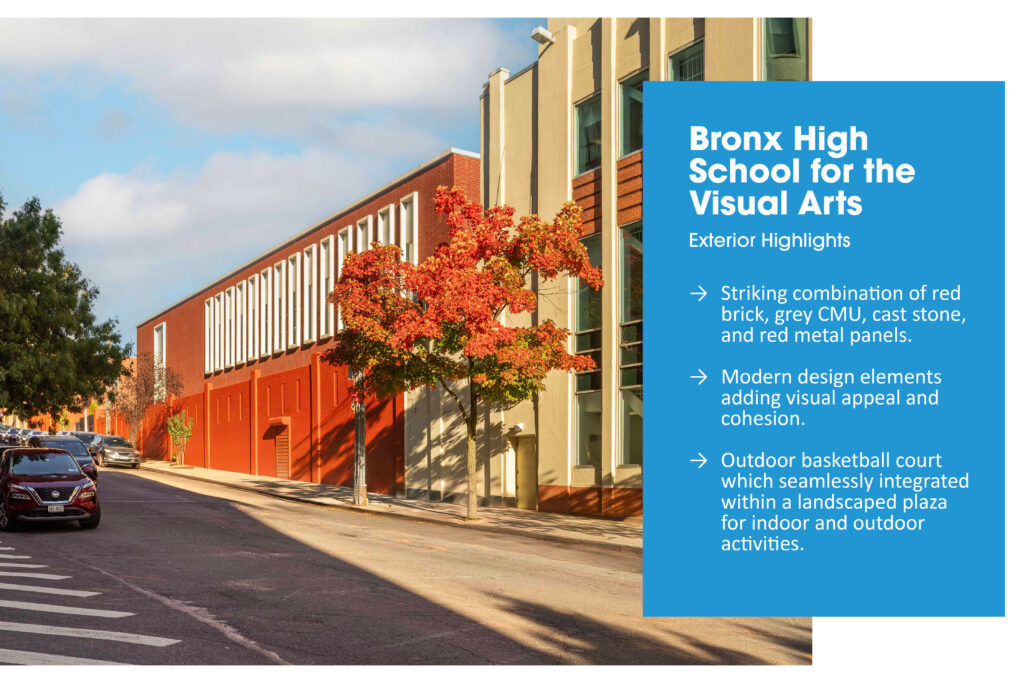
The interior of the Bronx High School for the Visual Arts Gymnasium Annex is designed for versatility and comfort. It features basketball and volleyball courts, bleachers, and a folding partition for various sports and events. Skylights and acoustic wood paneling enhance natural lighting and sound quality.
The red, grey, and white color palette reflects the school’s spirit, creating a vibrant and unified space. Supporting facilities include locker rooms, an instructor’s office, storage areas, and a mechanical mezzanine.
